CW Cypresswood - Apartment Living in Spring, TX
About
Office Hours
Monday through Friday: 9:30 AM to 5:30 PM. Saturday: 10:00 AM to 5:00 PM. Sunday: Closed.
CW Cypresswood apartments in captivating Spring, Texas, offers a harmonious blend of charming, affordable living and convenience, making it an ideal choice for those seeking a modern and vibrant living experience. Nestled in the heart of the picturesque Northwest Houston, our community is surrounded by lush greenery and scenic landscapes, providing residents with a serene retreat from the hustle and bustle of everyday life. Beyond the comforts of home, CW Cypresswood apartments benefit from its strategic location, offering easy access to major highways, shopping centers, and entertainment options.
Step into a world of contemporary refinement as you explore our thoughtfully designed, reasonable one, two, and three-bedroom apartments for rent. Each residence at CW Cypresswood apartments boast stylish interiors with spacious walk-in closets with built-ins, a personal balcony, patio, or yard, and a relaxing garden tub. Every detail has been carefully curated to ensure a cozy and inviting atmosphere.
The pleasantries extend beyond your front door. At CW Cypresswood, we pamper our residents with an equally charming community interior to match the quality of your gorgeous apartment home for rent, including a clubhouse with a complimentary coffee bar to socialize with neighbors or our resort-style pool with sun shelves and a covered patio with soft seating, trellises, a TV, and grilling stations, for the ultimate day at the pool. Your experience at CW Cypresswood apartments in Spring, TX, will forever be changed by the charm and premium value of our lovely, affordable apartment home community.
1 Month Free on Select Homes *Restrictions Apply
Floor Plans
1 Bedroom Floor Plan
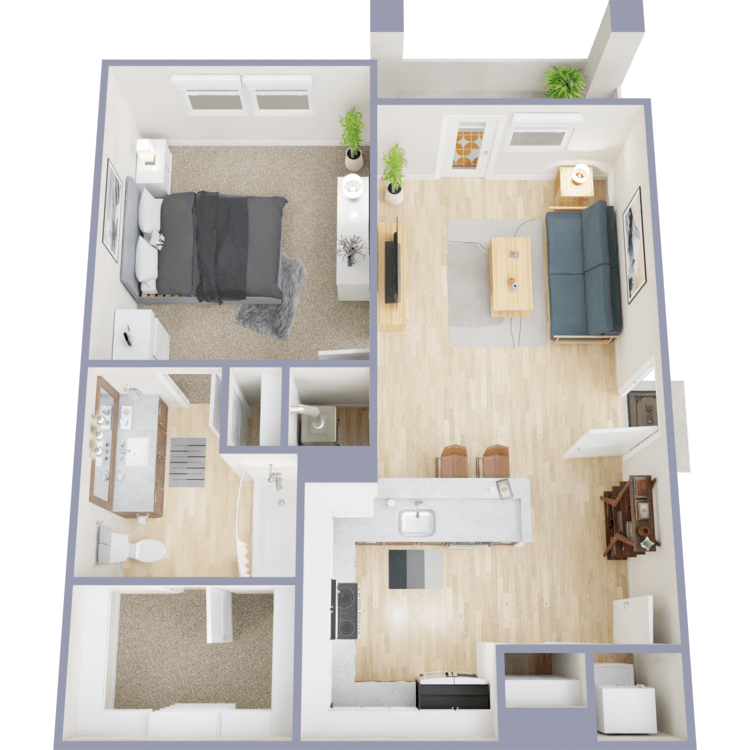
A1
Details
- Beds: 1 Bedroom
- Baths: 1
- Square Feet: 725
- Rent: $1135-$1514
- Deposit: $150
Floor Plan Amenities
- 9Ft Ceilings
- All-electric Kitchen
- Balcony or Patio
- Cable Ready
- Carpeted Floors
- Ceiling Fans
- Central Air and Heating
- Dishwasher
- Hardwood Floors
- Microwave
- Mini Blinds
- Pantry
- Refrigerator
- Vaulted Ceilings
- Walk-in Closets
- Washer and Dryer in Home
* In Select Apartment Homes
Floor Plan Photos
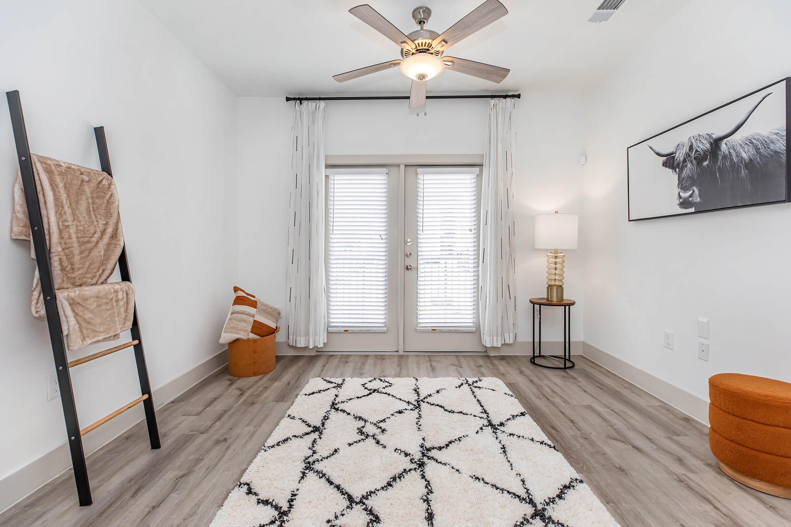
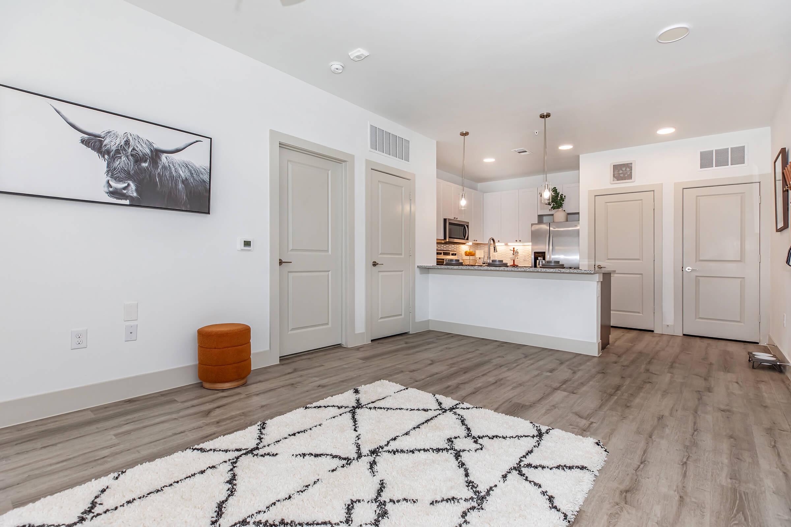
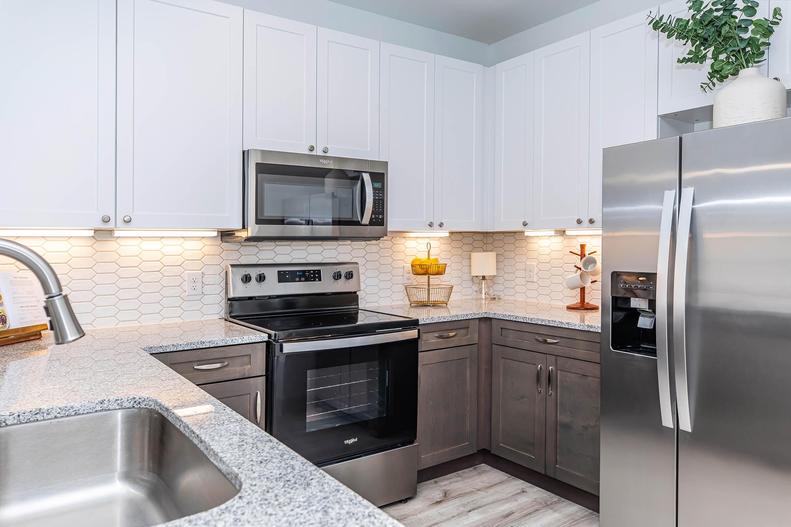
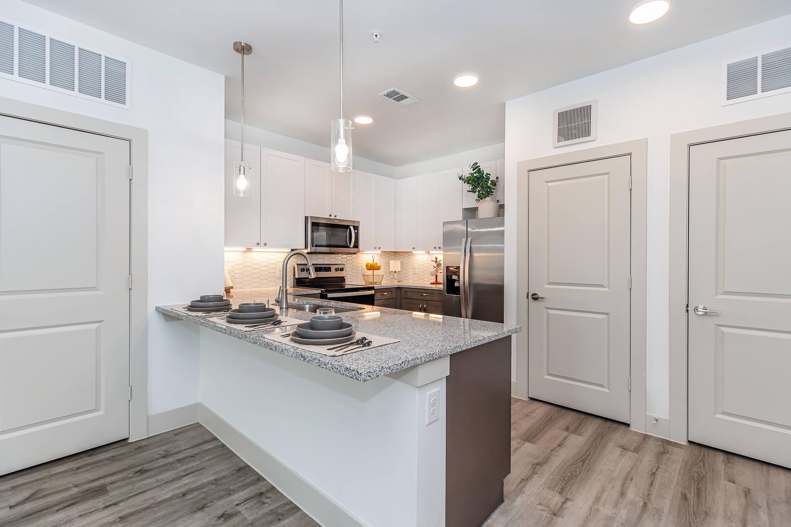
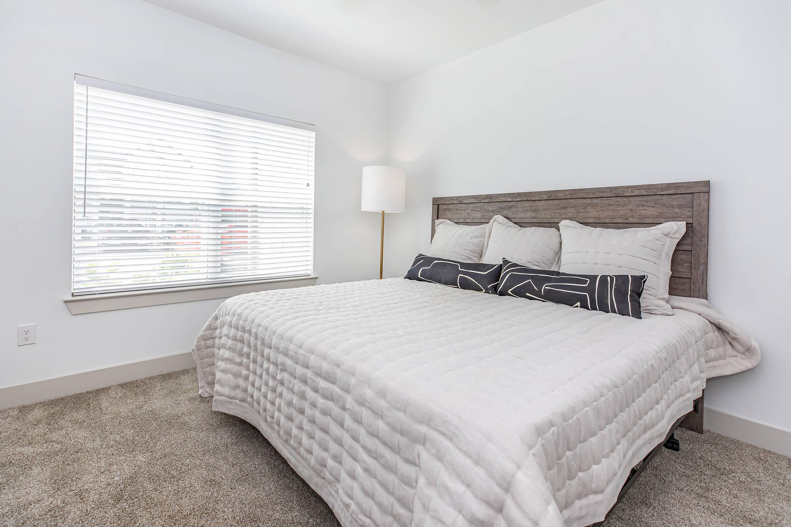
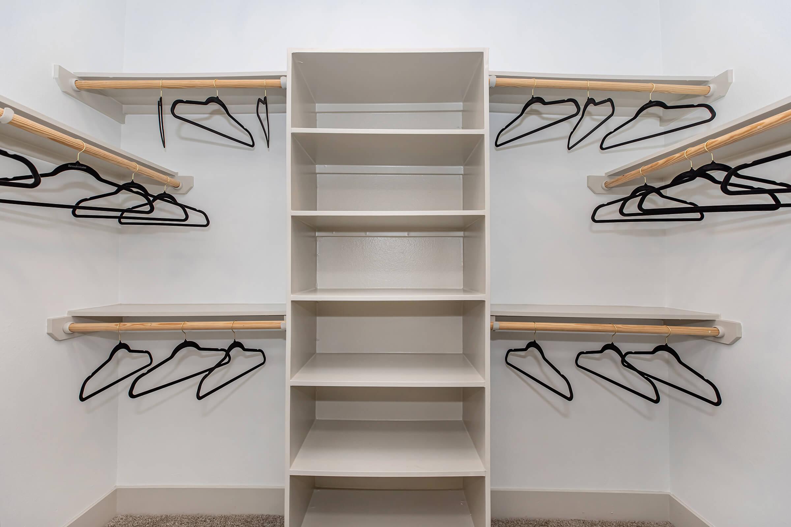
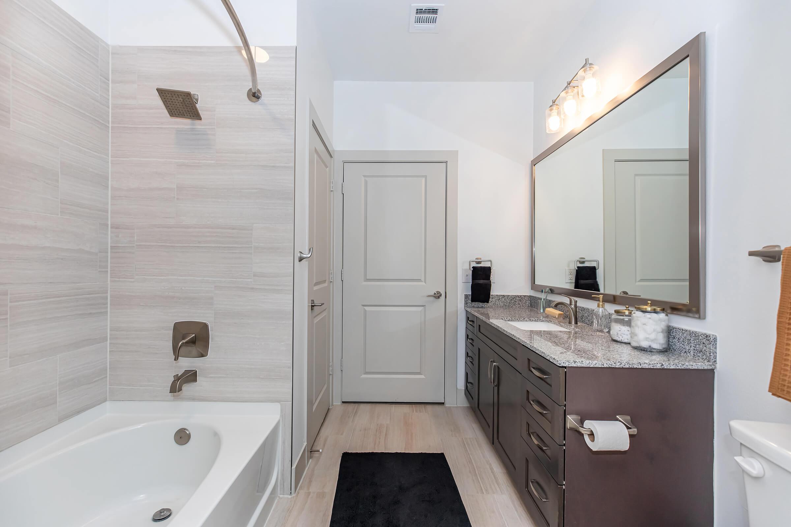
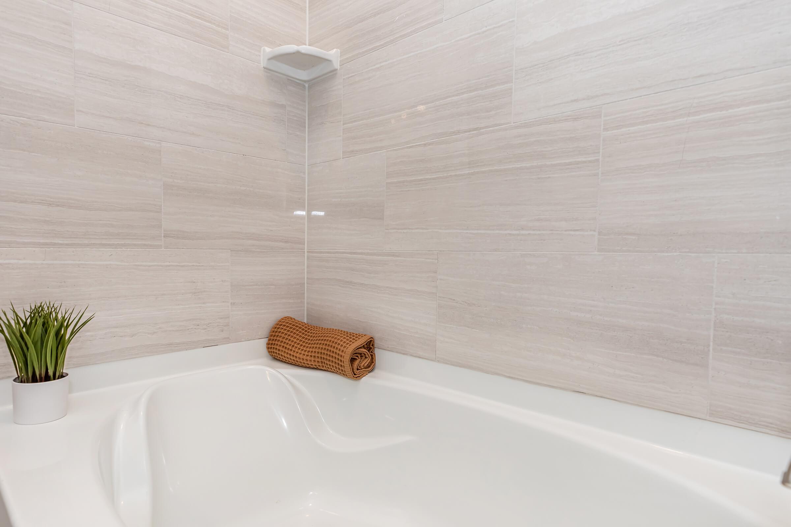
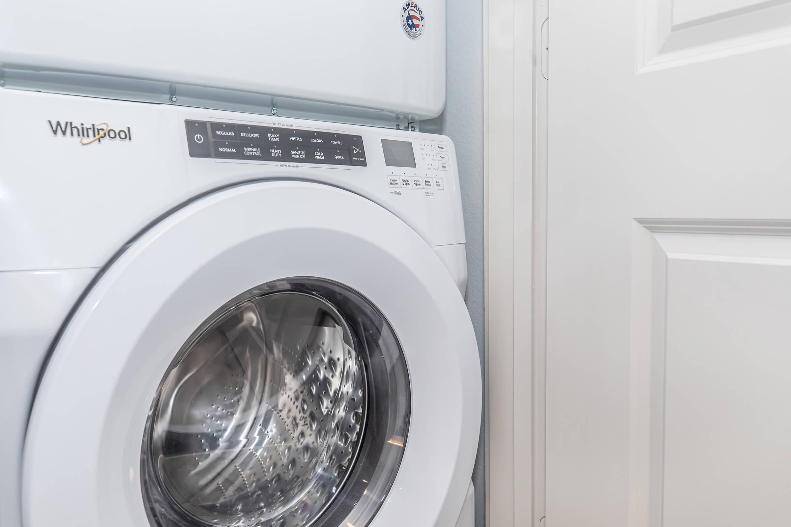
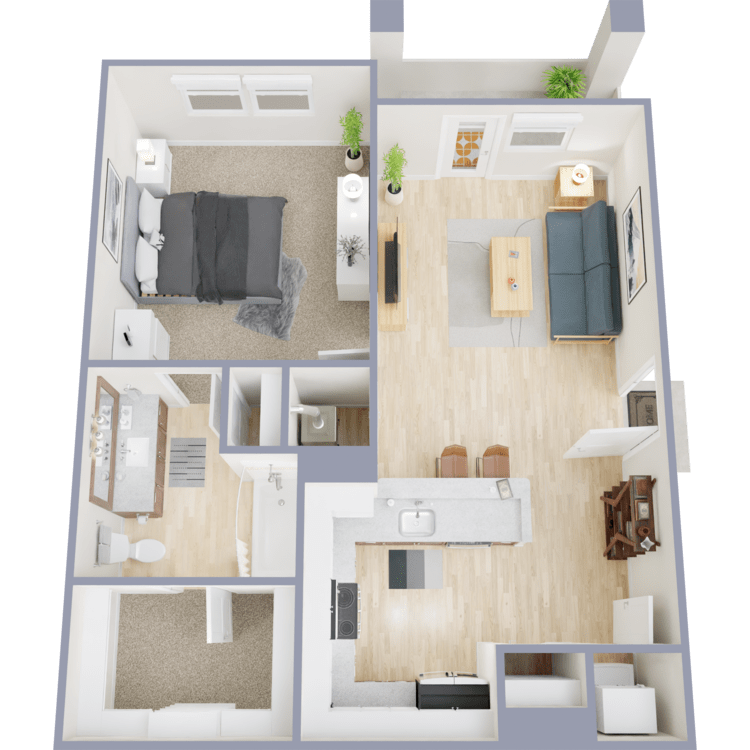
A1 AF
Details
- Beds: 1 Bedroom
- Baths: 1
- Square Feet: 725
- Rent: Call for details.
- Deposit: Call for details.
Floor Plan Amenities
- 9Ft Ceilings
- All-electric Kitchen
- Balcony or Patio
- Cable Ready
- Carpeted Floors
- Ceiling Fans
- Central Air and Heating
- Dishwasher
- Hardwood Floors
- Microwave
- Mini Blinds
- Pantry
- Refrigerator
- Vaulted Ceilings
- Walk-in Closets
- Washer and Dryer in Home
* In Select Apartment Homes
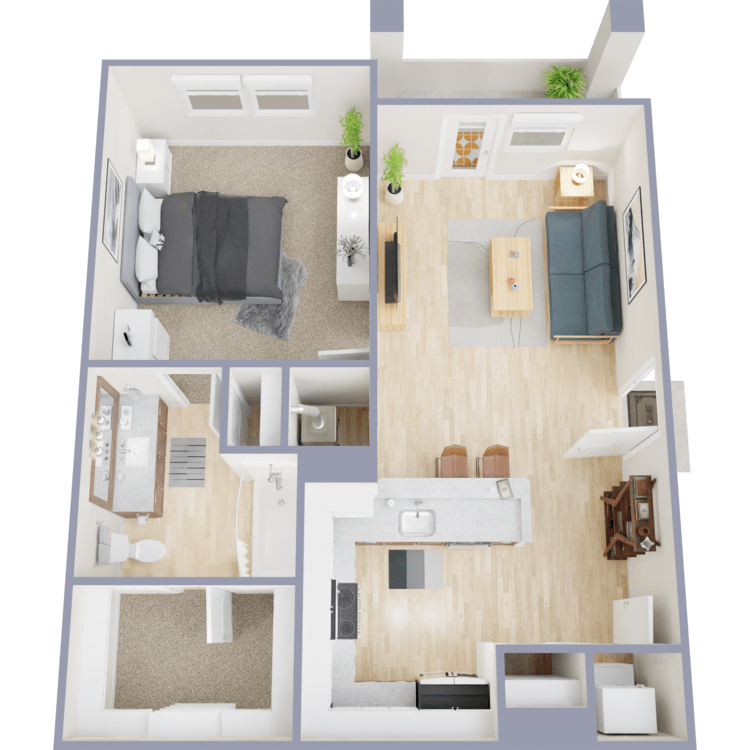
A1-HC
Details
- Beds: 1 Bedroom
- Baths: 1
- Square Feet: 725
- Rent: $1135-$1514
- Deposit: $150
Floor Plan Amenities
- 9Ft Ceilings
- All-electric Kitchen
- Balcony or Patio
- Cable Ready
- Carpeted Floors
- Ceiling Fans
- Central Air and Heating
- Dishwasher
- Hardwood Floors
- Microwave
- Mini Blinds
- Pantry
- Refrigerator
- Vaulted Ceilings
- Walk-in Closets
- Washer and Dryer in Home
* In Select Apartment Homes
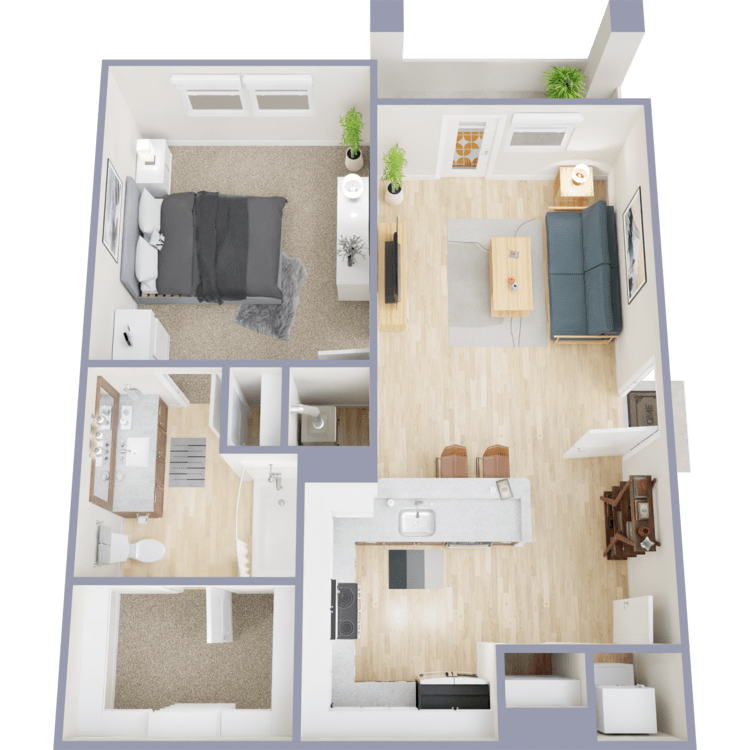
A1-HC AF
Details
- Beds: 1 Bedroom
- Baths: 1
- Square Feet: 725
- Rent: Call for details.
- Deposit: Call for details.
Floor Plan Amenities
- 9Ft Ceilings
- All-electric Kitchen
- Balcony or Patio
- Cable Ready
- Carpeted Floors
- Ceiling Fans
- Central Air and Heating
- Dishwasher
- Hardwood Floors
- Microwave
- Mini Blinds
- Pantry
- Refrigerator
- Vaulted Ceilings
- Walk-in Closets
- Washer and Dryer in Home
* In Select Apartment Homes
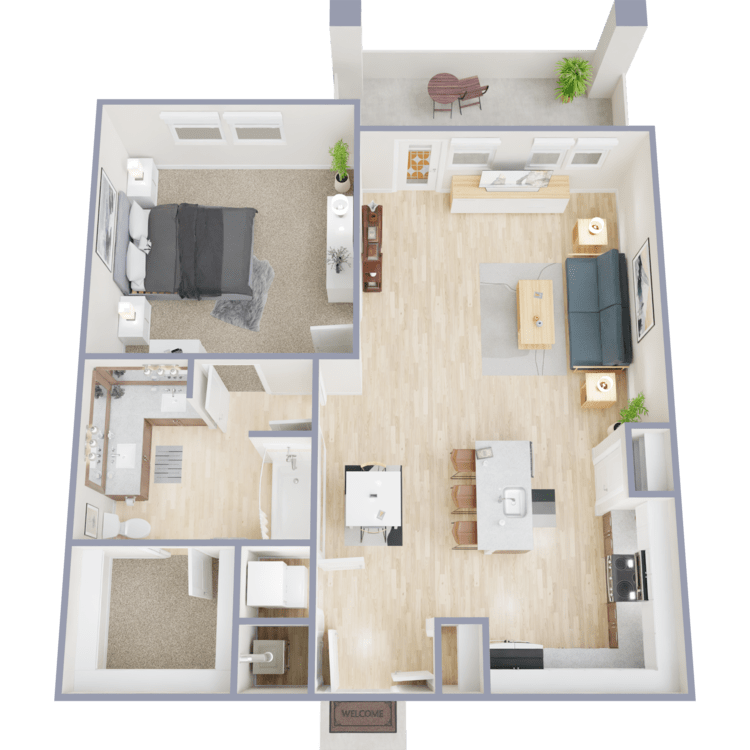
A2
Details
- Beds: 1 Bedroom
- Baths: 1
- Square Feet: 855
- Rent: $1135-$1514
- Deposit: $150
Floor Plan Amenities
- 9Ft Ceilings
- All-electric Kitchen
- Balcony or Patio
- Cable Ready
- Carpeted Floors
- Ceiling Fans
- Central Air and Heating
- Dishwasher
- Hardwood Floors
- Microwave
- Mini Blinds
- Pantry
- Refrigerator
- Vaulted Ceilings
- Walk-in Closets
- Washer and Dryer in Home
* In Select Apartment Homes
Floor Plan Photos
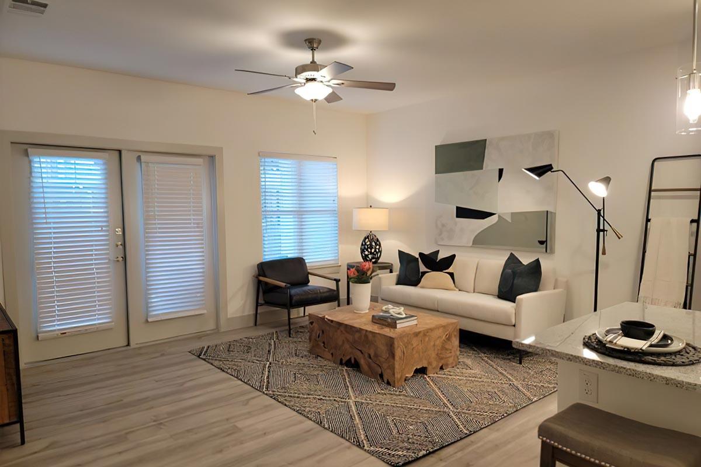
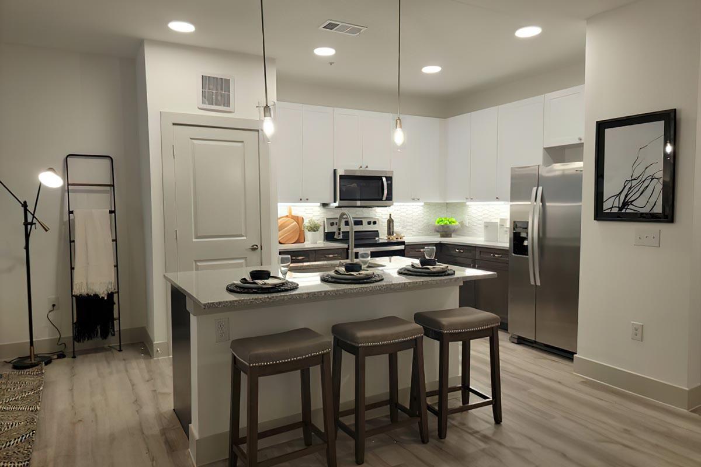
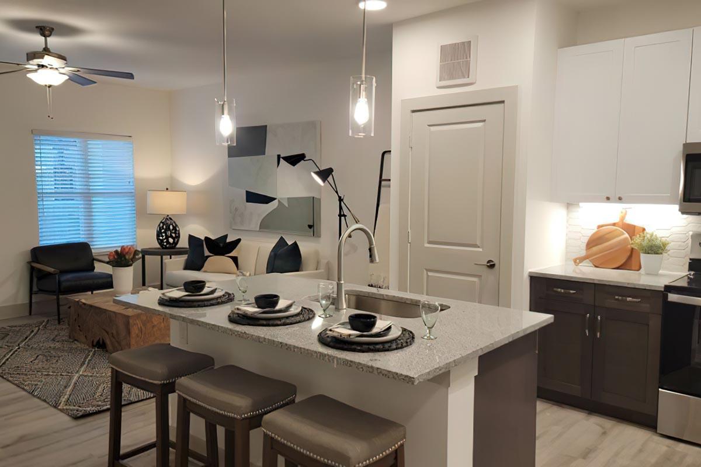
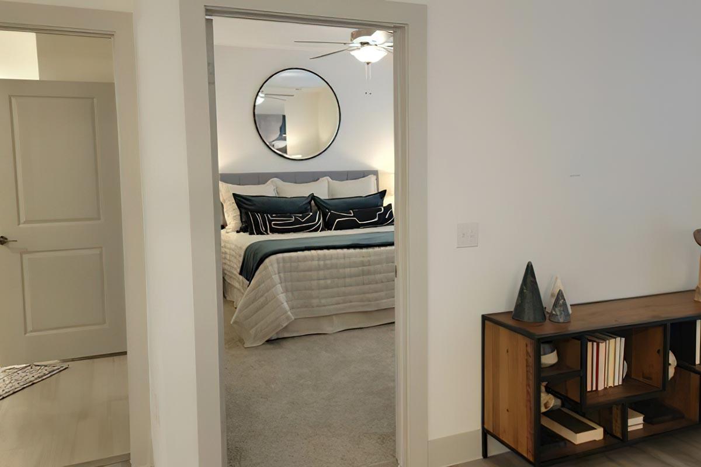
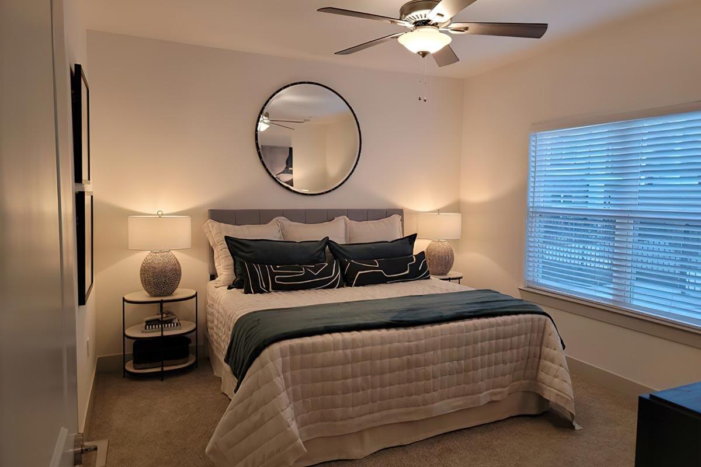
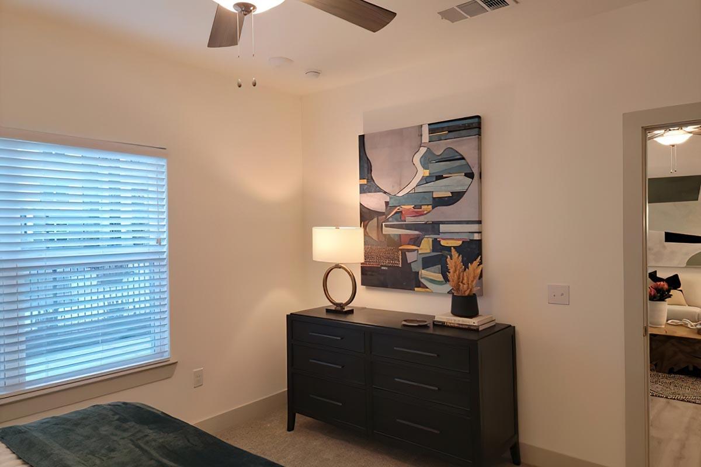
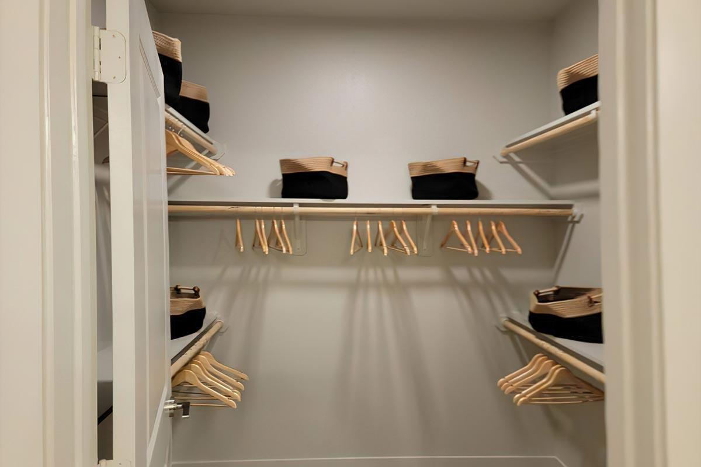
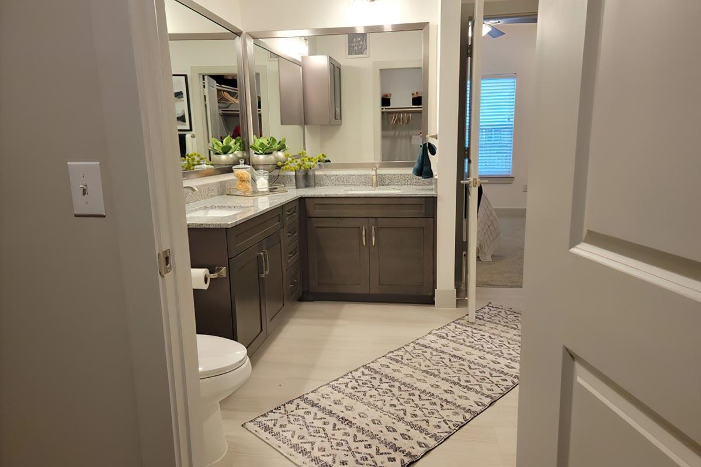
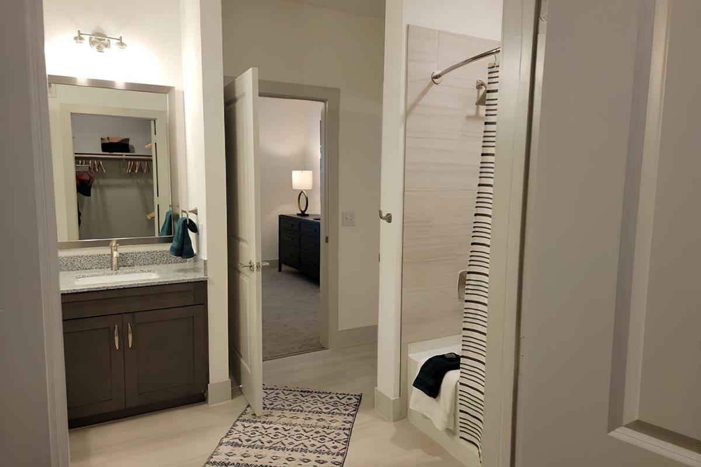
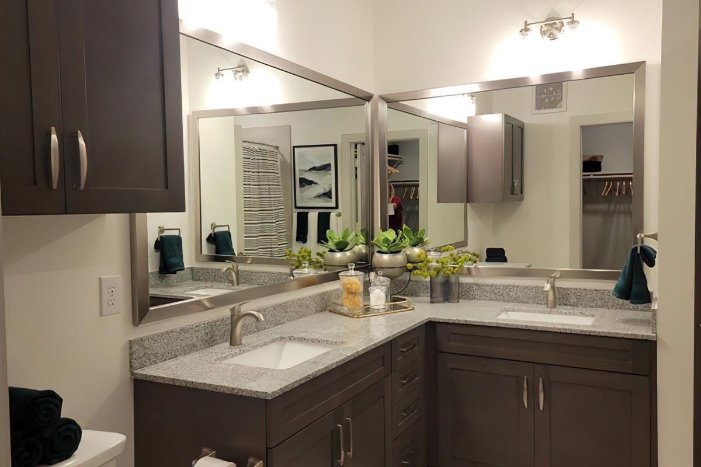
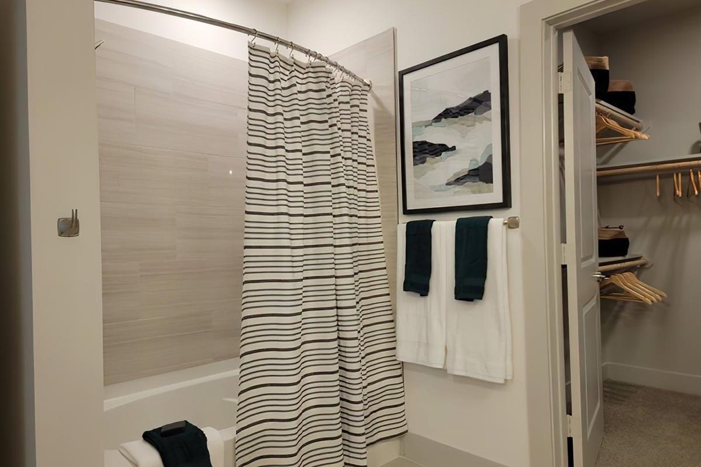
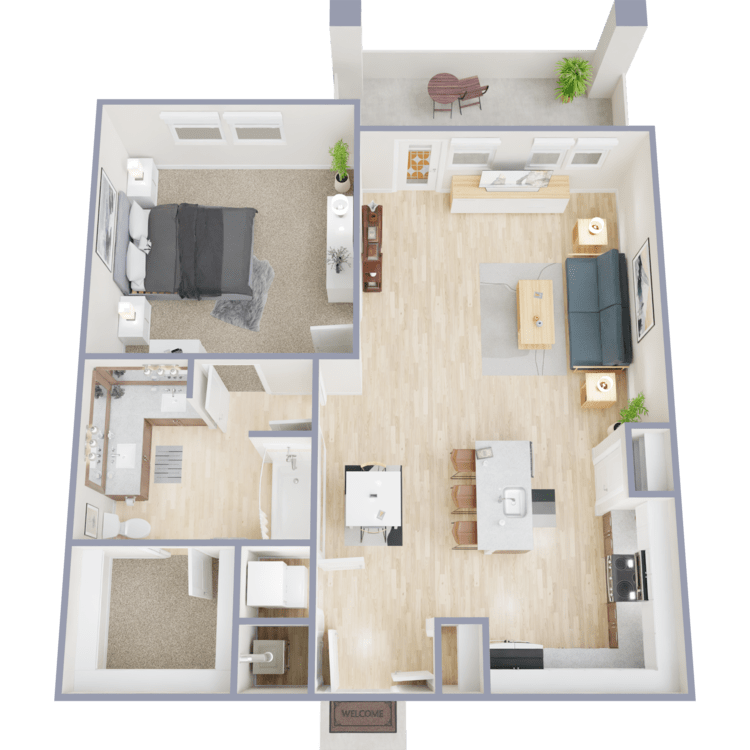
A2 AF
Details
- Beds: 1 Bedroom
- Baths: 1
- Square Feet: 855
- Rent: Call for details.
- Deposit: Call for details.
Floor Plan Amenities
- 9Ft Ceilings
- All-electric Kitchen
- Balcony or Patio
- Cable Ready
- Carpeted Floors
- Ceiling Fans
- Central Air and Heating
- Dishwasher
- Hardwood Floors
- Microwave
- Mini Blinds
- Pantry
- Refrigerator
- Vaulted Ceilings
- Walk-in Closets
- Washer and Dryer in Home
* In Select Apartment Homes
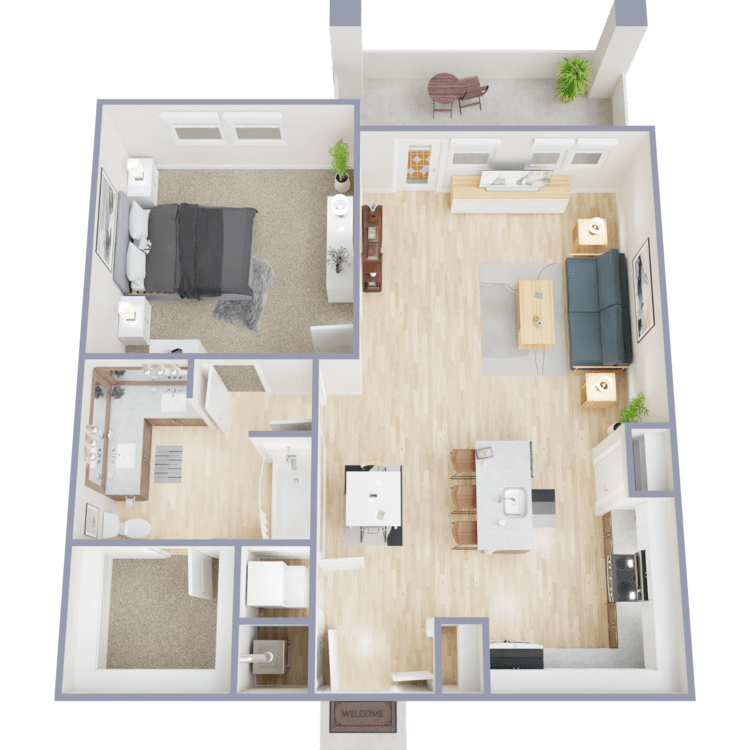
A2-A
Details
- Beds: 1 Bedroom
- Baths: 1
- Square Feet: 855
- Rent: $1135-$1514
- Deposit: $150
Floor Plan Amenities
- 9Ft Ceilings
- All-electric Kitchen
- Balcony or Patio
- Cable Ready
- Carpeted Floors
- Ceiling Fans
- Central Air and Heating
- Dishwasher
- Hardwood Floors
- Microwave
- Mini Blinds
- Pantry
- Refrigerator
- Vaulted Ceilings
- Walk-in Closets
- Washer and Dryer in Home
* In Select Apartment Homes
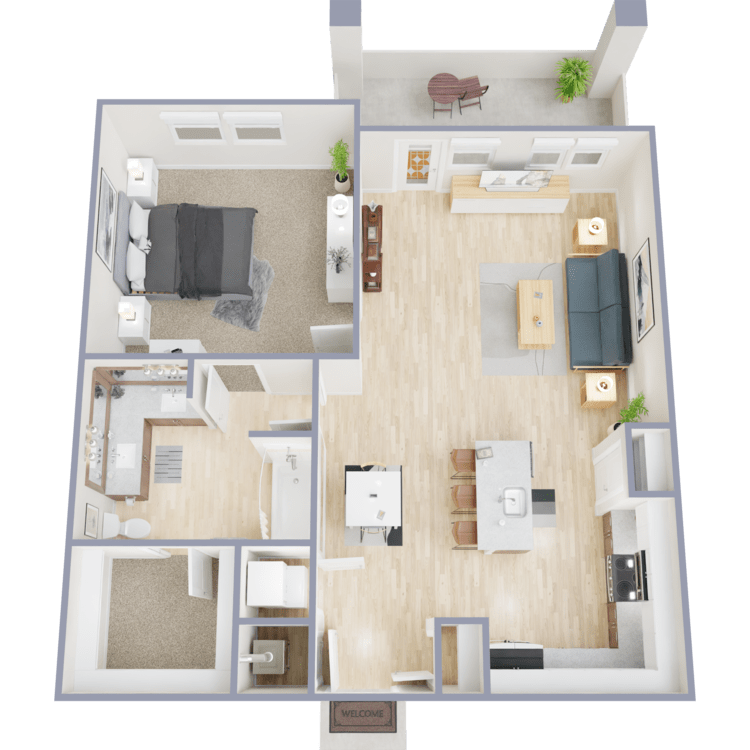
A2-A AF
Details
- Beds: 1 Bedroom
- Baths: 1
- Square Feet: 855
- Rent: Call for details.
- Deposit: Call for details.
Floor Plan Amenities
- 9Ft Ceilings
- All-electric Kitchen
- Balcony or Patio
- Cable Ready
- Carpeted Floors
- Ceiling Fans
- Central Air and Heating
- Dishwasher
- Hardwood Floors
- Microwave
- Mini Blinds
- Pantry
- Refrigerator
- Vaulted Ceilings
- Walk-in Closets
- Washer and Dryer in Home
* In Select Apartment Homes

A2-HC
Details
- Beds: 1 Bedroom
- Baths: 1
- Square Feet: 855
- Rent: $1135-$1514
- Deposit: Call for details.
Floor Plan Amenities
- 9Ft Ceilings
- All-electric Kitchen
- Balcony or Patio
- Cable Ready
- Carpeted Floors
- Ceiling Fans
- Central Air and Heating
- Dishwasher
- Hardwood Floors
- Microwave
- Mini Blinds
- Pantry
- Refrigerator
- Vaulted Ceilings
- Walk-in Closets
- Washer and Dryer in Home
* In Select Apartment Homes
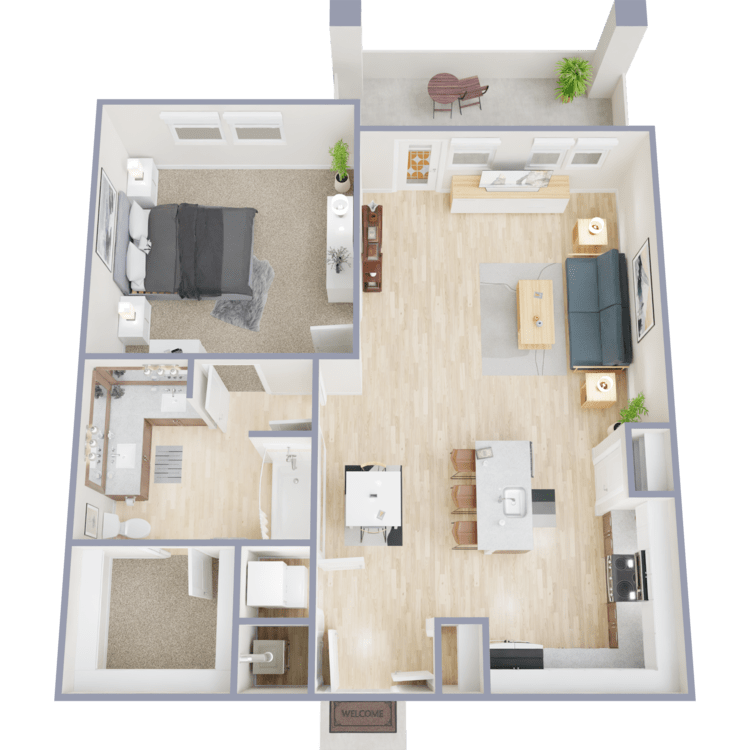
A2-HC AF
Details
- Beds: 1 Bedroom
- Baths: 1
- Square Feet: 855
- Rent: Call for details.
- Deposit: Call for details.
Floor Plan Amenities
- 9Ft Ceilings
- All-electric Kitchen
- Balcony or Patio
- Cable Ready
- Carpeted Floors
- Ceiling Fans
- Central Air and Heating
- Dishwasher
- Hardwood Floors
- Microwave
- Mini Blinds
- Pantry
- Refrigerator
- Vaulted Ceilings
- Walk-in Closets
- Washer and Dryer in Home
* In Select Apartment Homes
2 Bedroom Floor Plan
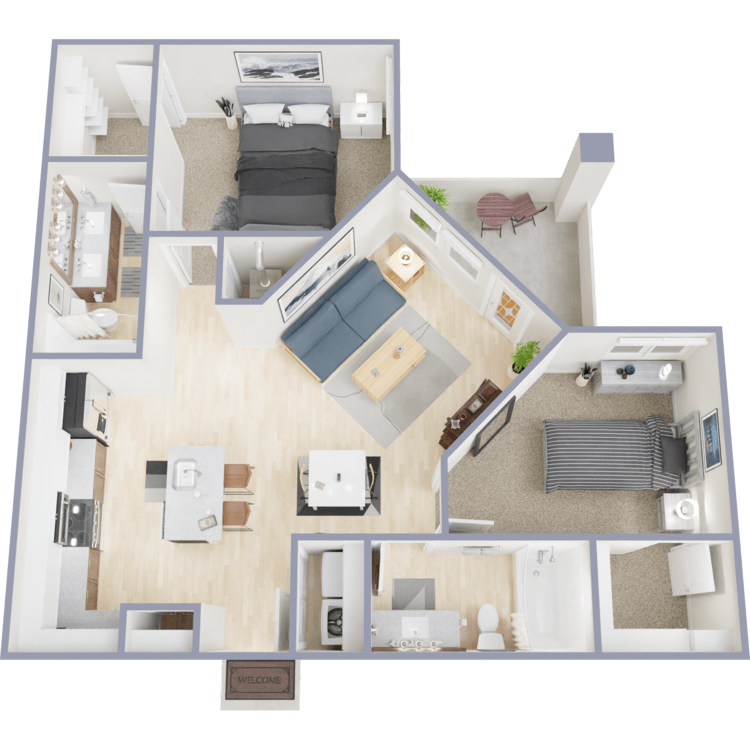
B1
Details
- Beds: 2 Bedrooms
- Baths: 2
- Square Feet: 1045
- Rent: $1276-$1702
- Deposit: Call for details.
Floor Plan Amenities
- 9Ft Ceilings
- All-electric Kitchen
- Balcony or Patio
- Cable Ready
- Carpeted Floors
- Ceiling Fans
- Central Air and Heating
- Dishwasher
- Hardwood Floors
- Microwave
- Mini Blinds
- Pantry
- Refrigerator
- Vaulted Ceilings
- Walk-in Closets
- Washer and Dryer in Home
* In Select Apartment Homes
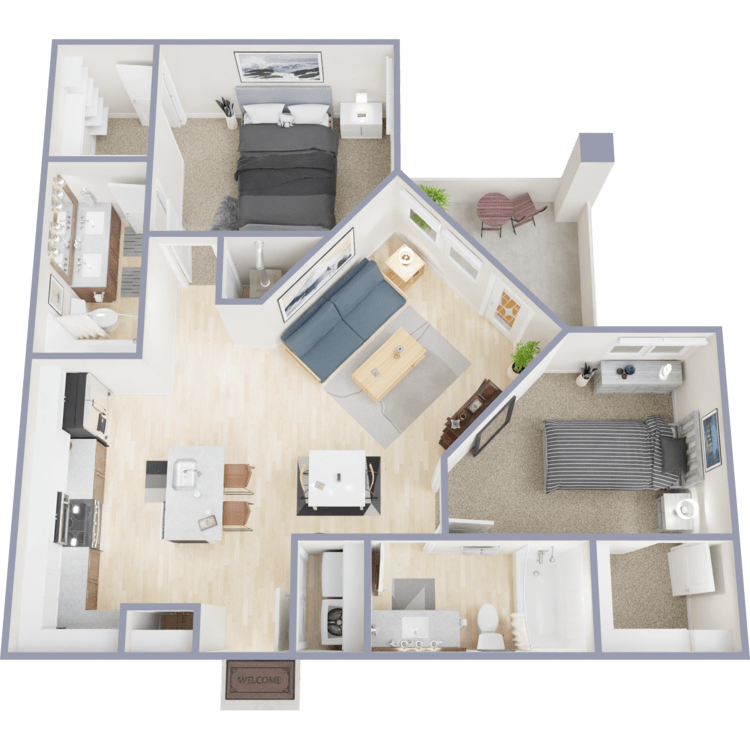
B1 AF
Details
- Beds: 2 Bedrooms
- Baths: 2
- Square Feet: 1045
- Rent: Call for details.
- Deposit: Call for details.
Floor Plan Amenities
- 9Ft Ceilings
- All-electric Kitchen
- Balcony or Patio
- Cable Ready
- Carpeted Floors
- Ceiling Fans
- Central Air and Heating
- Dishwasher
- Hardwood Floors
- Microwave
- Mini Blinds
- Pantry
- Refrigerator
- Vaulted Ceilings
- Walk-in Closets
- Washer and Dryer in Home
* In Select Apartment Homes

B2
Details
- Beds: 2 Bedrooms
- Baths: 2
- Square Feet: 1053
- Rent: $1276-$1702
- Deposit: $200
Floor Plan Amenities
- 9Ft Ceilings
- All-electric Kitchen
- Balcony or Patio
- Cable Ready
- Carpeted Floors
- Ceiling Fans
- Central Air and Heating
- Dishwasher
- Hardwood Floors
- Microwave
- Mini Blinds
- Pantry
- Refrigerator
- Vaulted Ceilings
- Walk-in Closets
- Washer and Dryer in Home
* In Select Apartment Homes
Floor Plan Photos
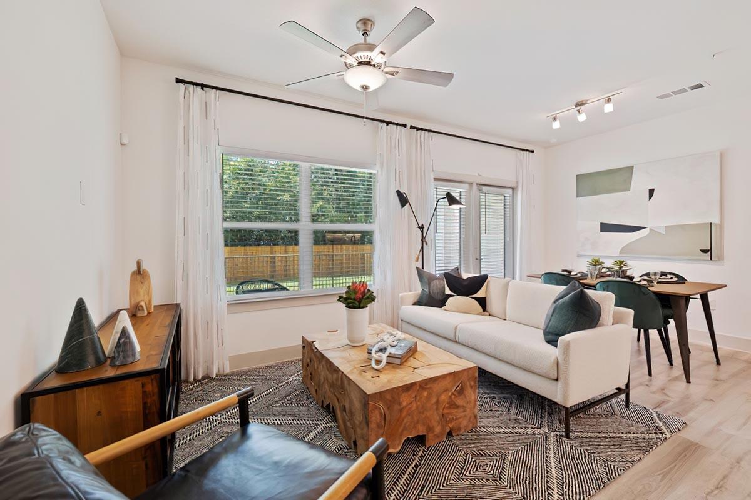
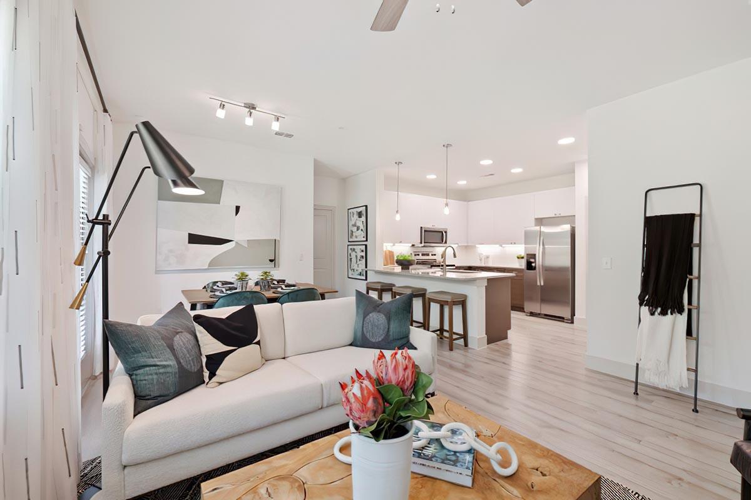
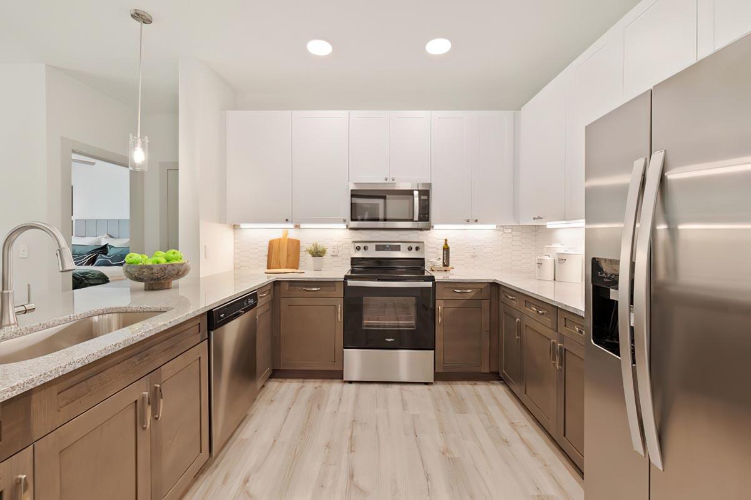
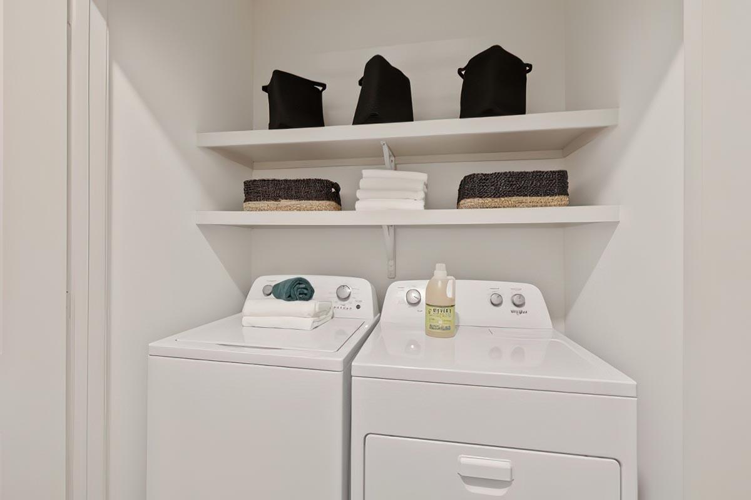
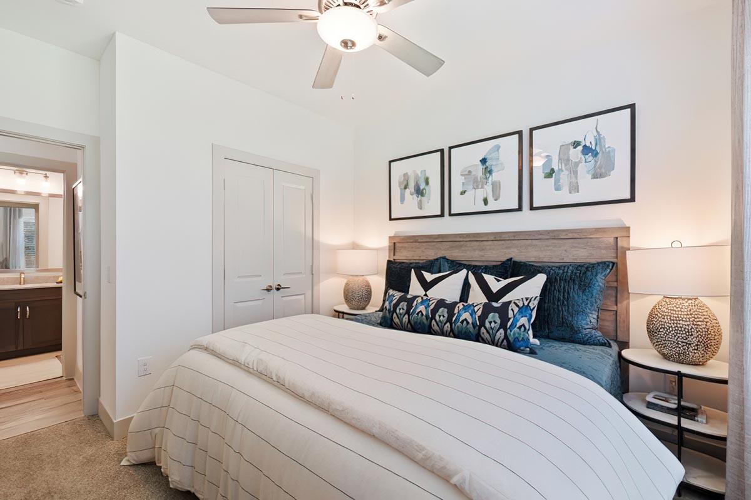
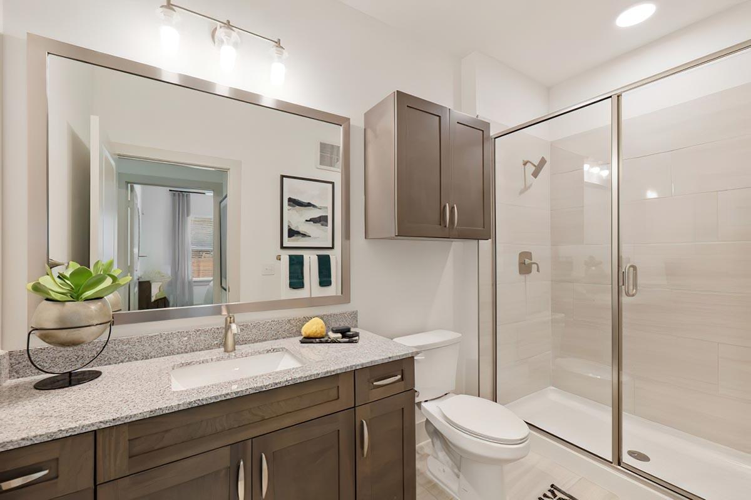
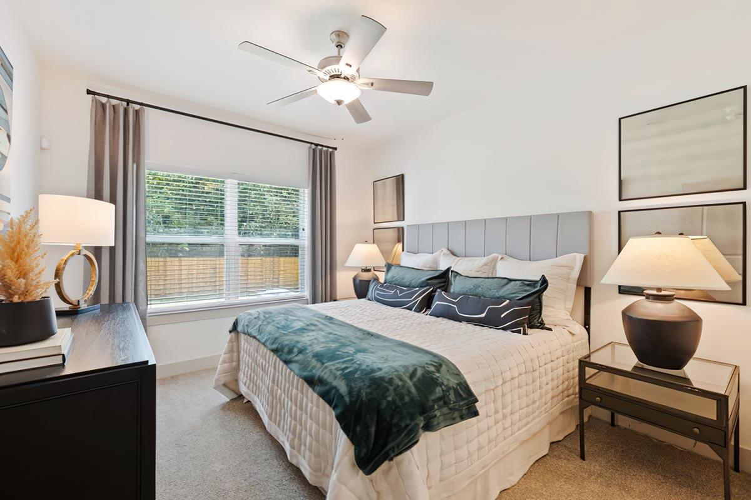
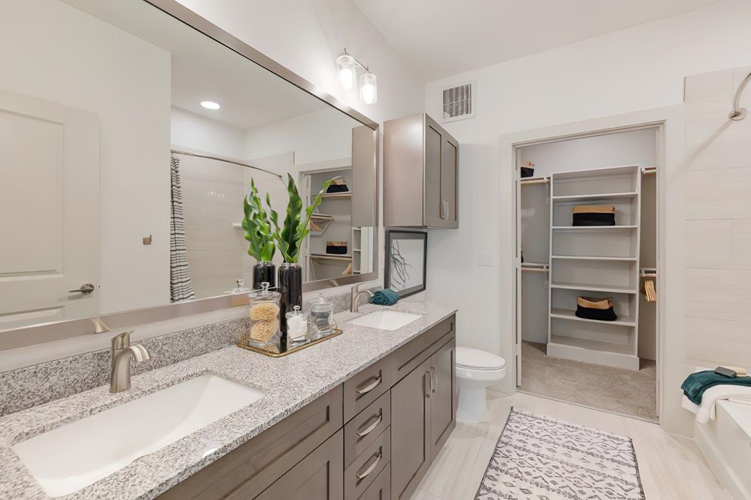
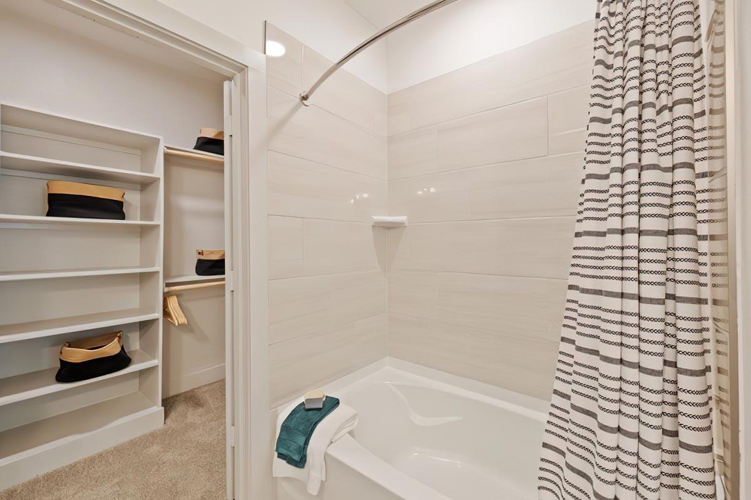
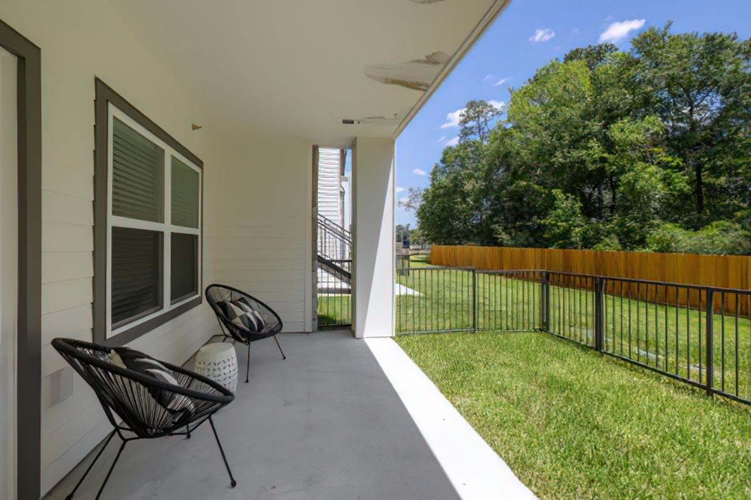
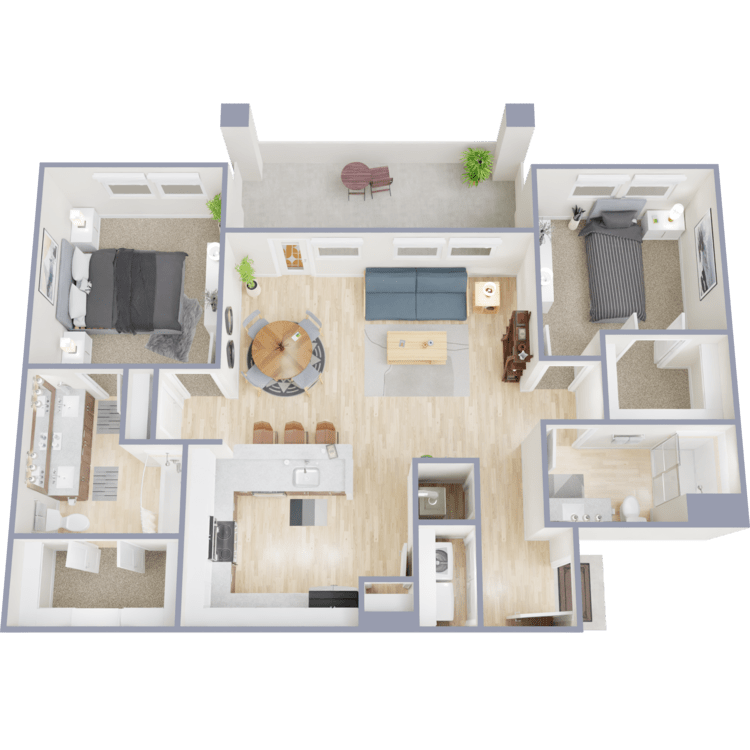
B2 AF
Details
- Beds: 2 Bedrooms
- Baths: 2
- Square Feet: 1053
- Rent: Call for details.
- Deposit: Call for details.
Floor Plan Amenities
- 9Ft Ceilings
- All-electric Kitchen
- Balcony or Patio
- Cable Ready
- Carpeted Floors
- Ceiling Fans
- Central Air and Heating
- Dishwasher
- Hardwood Floors
- Microwave
- Mini Blinds
- Pantry
- Refrigerator
- Vaulted Ceilings
- Walk-in Closets
- Washer and Dryer in Home
* In Select Apartment Homes

B2-HC
Details
- Beds: 2 Bedrooms
- Baths: 2
- Square Feet: 1053
- Rent: $1276-$1702
- Deposit: Call for details.
Floor Plan Amenities
- 9Ft Ceilings
- All-electric Kitchen
- Balcony or Patio
- Cable Ready
- Carpeted Floors
- Ceiling Fans
- Central Air and Heating
- Dishwasher
- Hardwood Floors
- Microwave
- Mini Blinds
- Pantry
- Refrigerator
- Vaulted Ceilings
- Walk-in Closets
- Washer and Dryer in Home
* In Select Apartment Homes
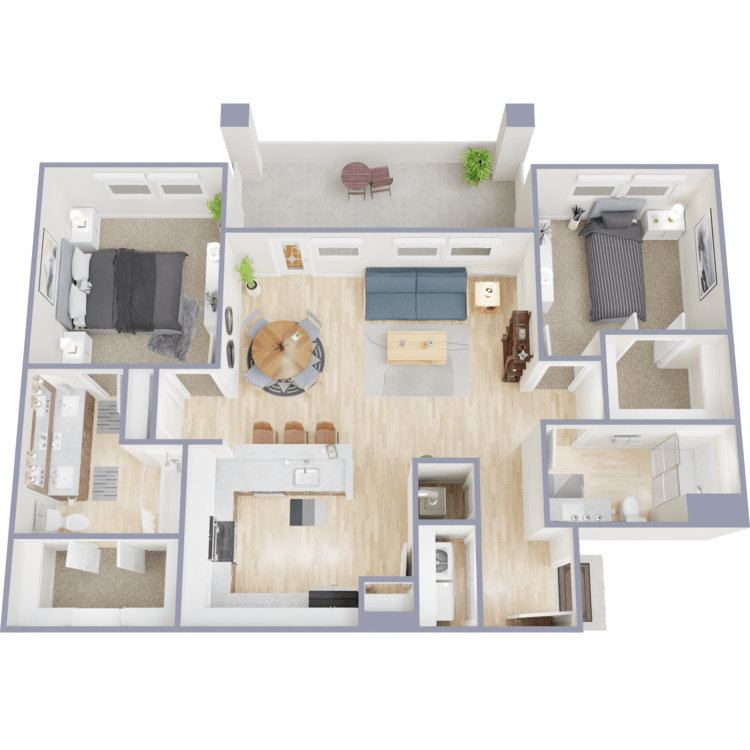
B2-HC AF
Details
- Beds: 2 Bedrooms
- Baths: 2
- Square Feet: 1053
- Rent: Call for details.
- Deposit: Call for details.
Floor Plan Amenities
- 9Ft Ceilings
- All-electric Kitchen
- Balcony or Patio
- Cable Ready
- Carpeted Floors
- Ceiling Fans
- Central Air and Heating
- Dishwasher
- Hardwood Floors
- Microwave
- Mini Blinds
- Pantry
- Refrigerator
- Vaulted Ceilings
- Walk-in Closets
- Washer and Dryer in Home
* In Select Apartment Homes

B3
Details
- Beds: 2 Bedrooms
- Baths: 2
- Square Feet: 1184
- Rent: $1276-$1702
- Deposit: $200
Floor Plan Amenities
- 9Ft Ceilings
- All-electric Kitchen
- Balcony or Patio
- Cable Ready
- Carpeted Floors
- Ceiling Fans
- Central Air and Heating
- Dishwasher
- Hardwood Floors
- Microwave
- Mini Blinds
- Pantry
- Refrigerator
- Vaulted Ceilings
- Walk-in Closets
- Washer and Dryer in Home
* In Select Apartment Homes
Floor Plan Photos
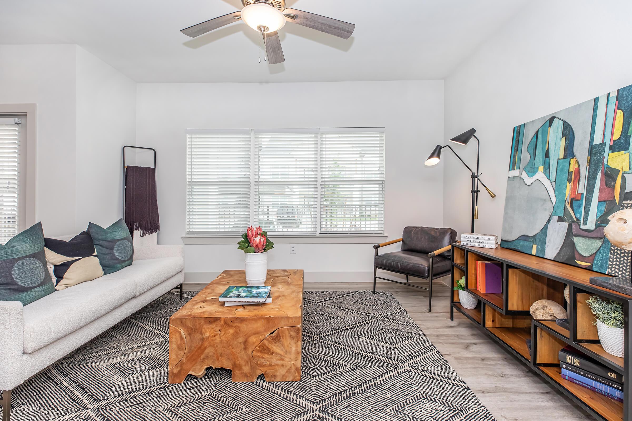
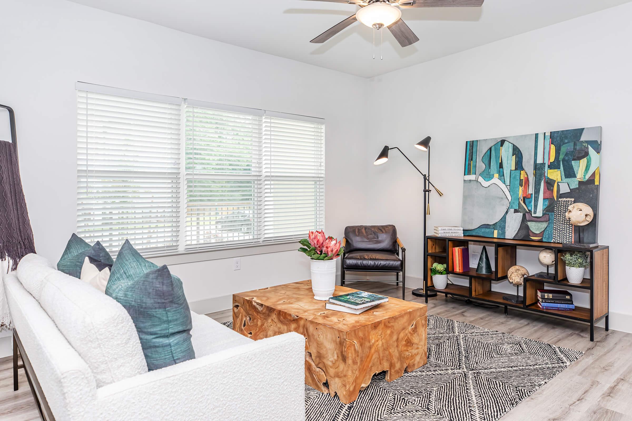
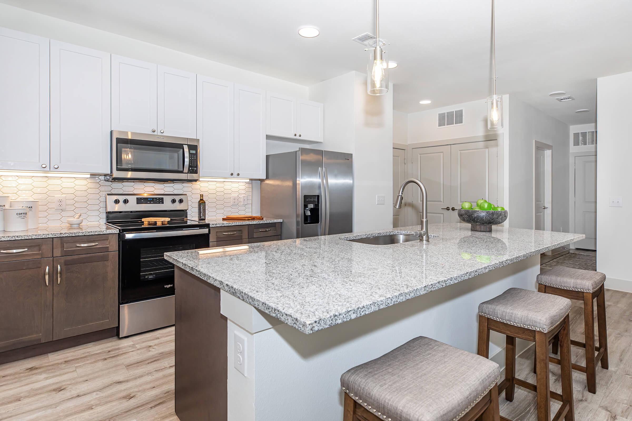
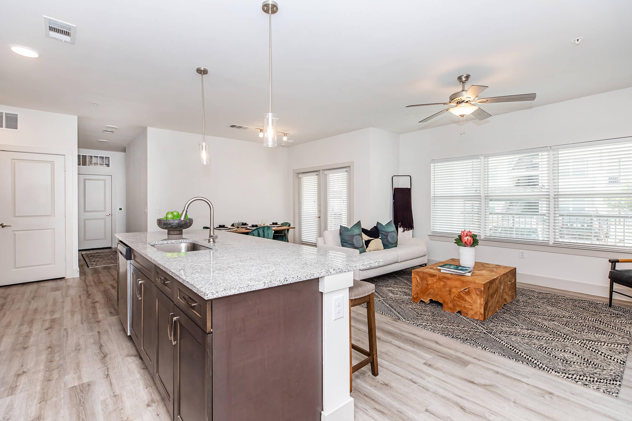
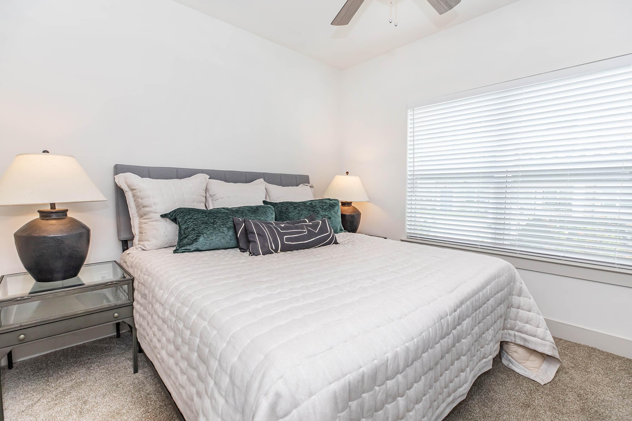
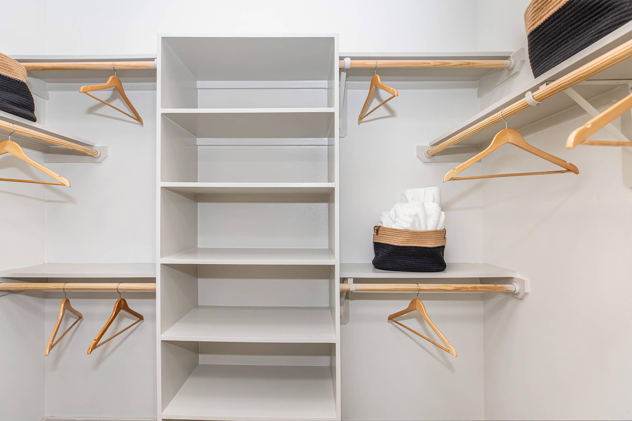
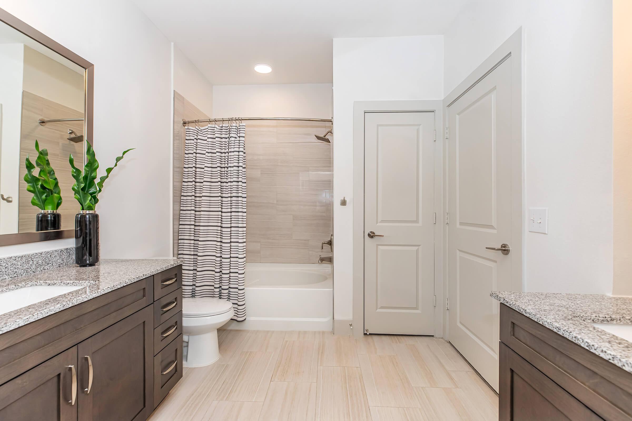
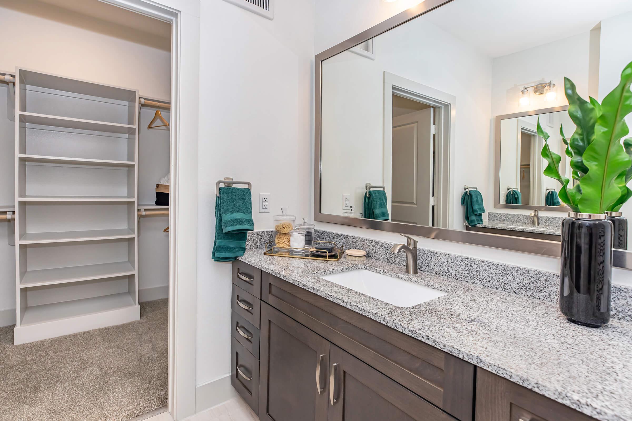
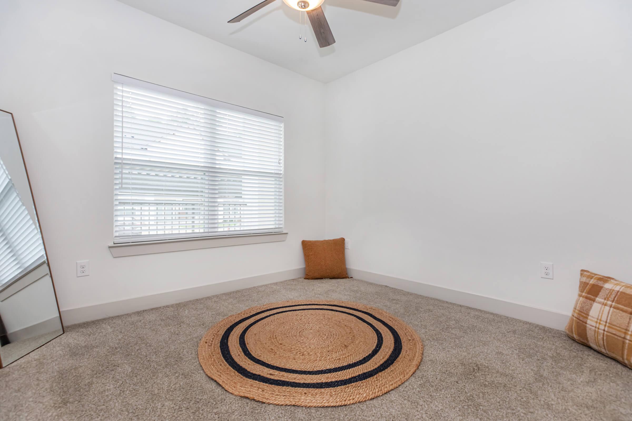
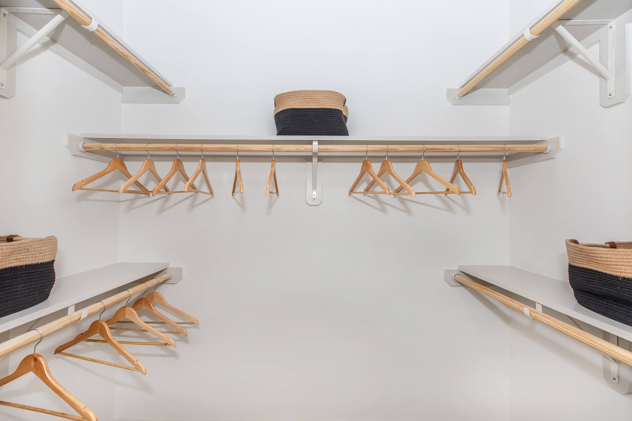
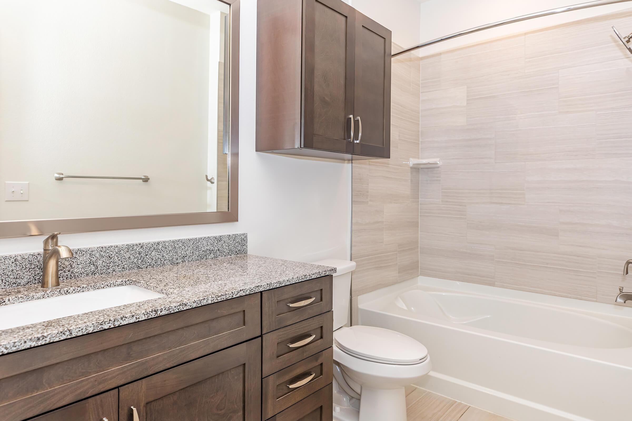
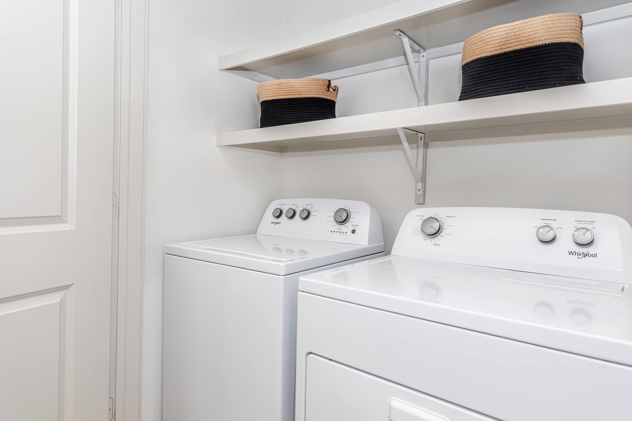
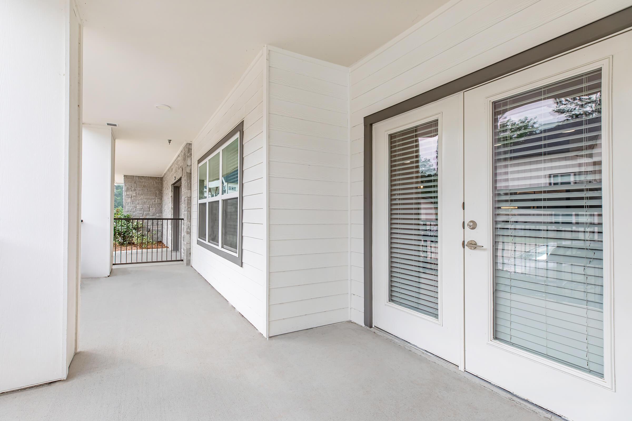
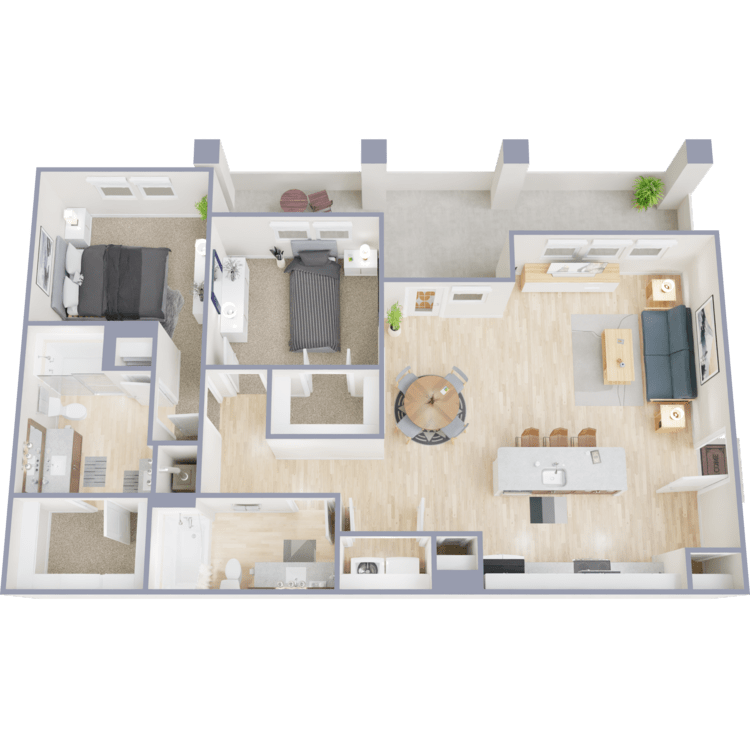
B3 AF
Details
- Beds: 2 Bedrooms
- Baths: 2
- Square Feet: 1184
- Rent: Call for details.
- Deposit: Call for details.
Floor Plan Amenities
- 9Ft Ceilings
- All-electric Kitchen
- Balcony or Patio
- Cable Ready
- Carpeted Floors
- Ceiling Fans
- Central Air and Heating
- Dishwasher
- Hardwood Floors
- Microwave
- Mini Blinds
- Pantry
- Refrigerator
- Vaulted Ceilings
- Walk-in Closets
- Washer and Dryer in Home
* In Select Apartment Homes
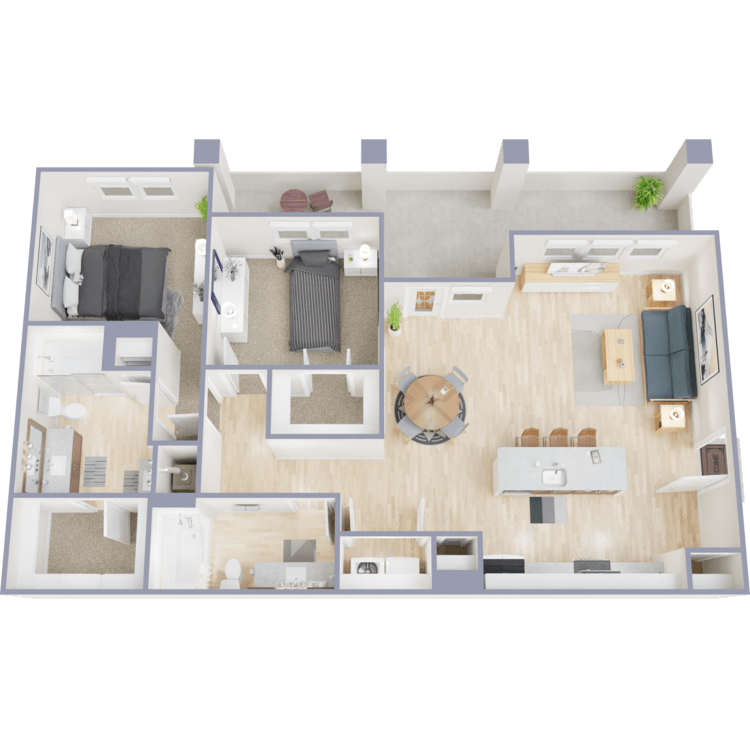
B3-A
Details
- Beds: 2 Bedrooms
- Baths: 2
- Square Feet: 1184
- Rent: $1276-$1702
- Deposit: Call for details.
Floor Plan Amenities
- 9Ft Ceilings
- All-electric Kitchen
- Balcony or Patio
- Cable Ready
- Carpeted Floors
- Ceiling Fans
- Central Air and Heating
- Dishwasher
- Hardwood Floors
- Microwave
- Mini Blinds
- Pantry
- Refrigerator
- Vaulted Ceilings
- Walk-in Closets
- Washer and Dryer in Home
* In Select Apartment Homes
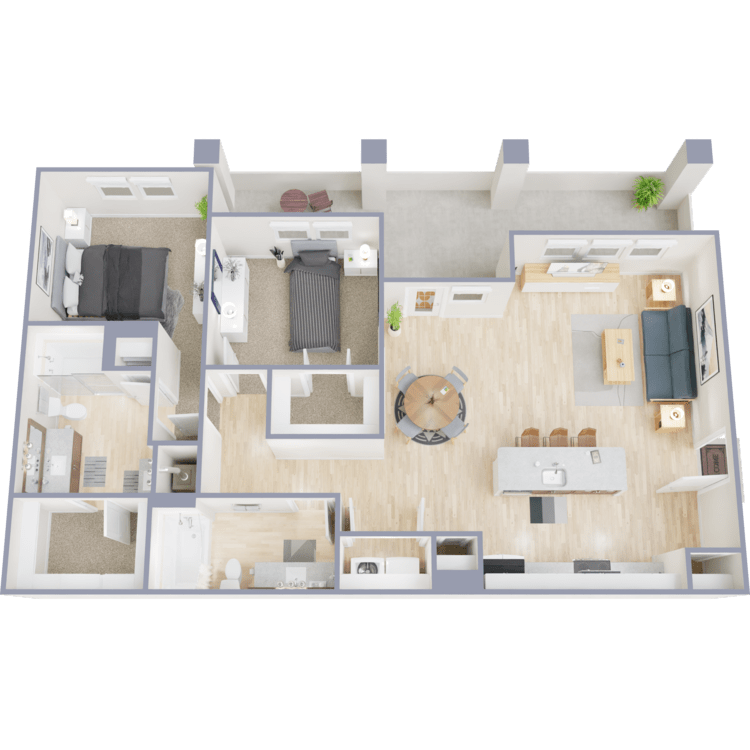
B3-A AF
Details
- Beds: 2 Bedrooms
- Baths: 2
- Square Feet: 1184
- Rent: Call for details.
- Deposit: Call for details.
Floor Plan Amenities
- 9Ft Ceilings
- All-electric Kitchen
- Balcony or Patio
- Cable Ready
- Carpeted Floors
- Ceiling Fans
- Central Air and Heating
- Dishwasher
- Hardwood Floors
- Microwave
- Mini Blinds
- Pantry
- Refrigerator
- Vaulted Ceilings
- Walk-in Closets
- Washer and Dryer in Home
* In Select Apartment Homes
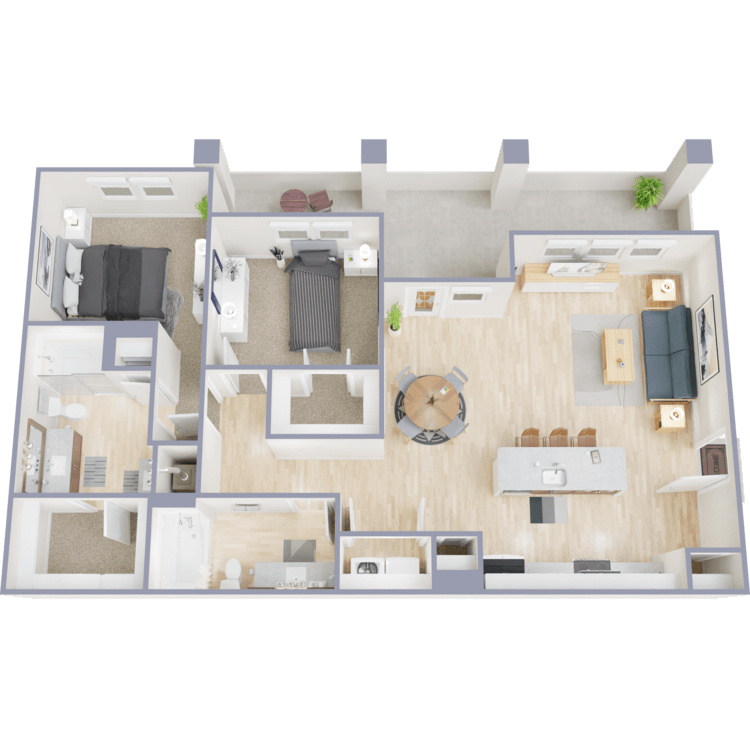
B3-C
Details
- Beds: 2 Bedrooms
- Baths: 2
- Square Feet: 1184
- Rent: $1276-$1702
- Deposit: Call for details.
Floor Plan Amenities
- 9Ft Ceilings
- All-electric Kitchen
- Balcony or Patio
- Cable Ready
- Carpeted Floors
- Ceiling Fans
- Central Air and Heating
- Dishwasher
- Hardwood Floors
- Microwave
- Mini Blinds
- Pantry
- Refrigerator
- Vaulted Ceilings
- Walk-in Closets
- Washer and Dryer in Home
* In Select Apartment Homes
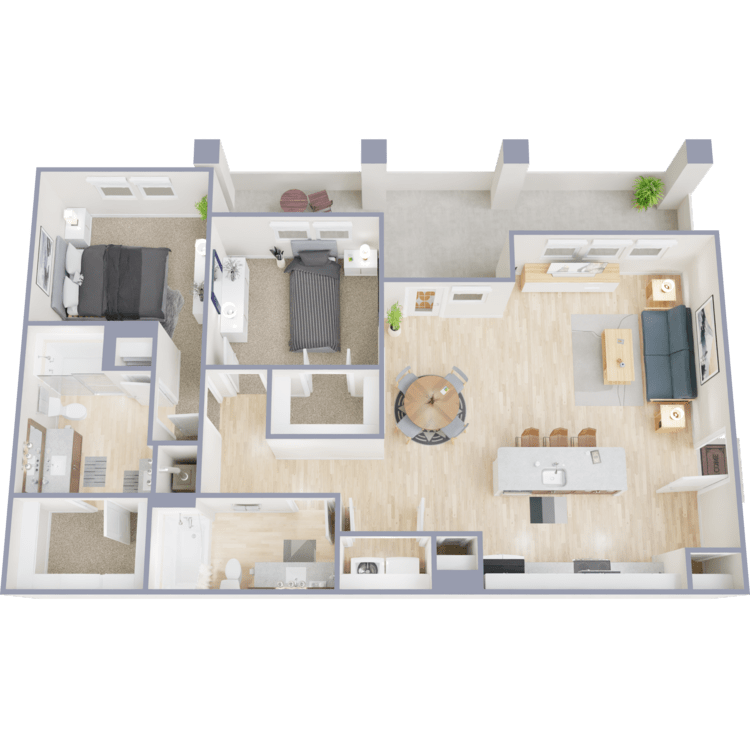
B3-C AF
Details
- Beds: 2 Bedrooms
- Baths: 2
- Square Feet: 1184
- Rent: Call for details.
- Deposit: Call for details.
Floor Plan Amenities
- 9Ft Ceilings
- All-electric Kitchen
- Balcony or Patio
- Cable Ready
- Carpeted Floors
- Ceiling Fans
- Central Air and Heating
- Dishwasher
- Hardwood Floors
- Microwave
- Mini Blinds
- Pantry
- Refrigerator
- Vaulted Ceilings
- Walk-in Closets
- Washer and Dryer in Home
* In Select Apartment Homes

B4
Details
- Beds: 2 Bedrooms
- Baths: 2
- Square Feet: 1184
- Rent: $1276-$1702
- Deposit: Call for details.
Floor Plan Amenities
- 9Ft Ceilings
- All-electric Kitchen
- Balcony or Patio
- Cable Ready
- Carpeted Floors
- Ceiling Fans
- Central Air and Heating
- Dishwasher
- Hardwood Floors
- Microwave
- Mini Blinds
- Pantry
- Refrigerator
- Vaulted Ceilings
- Walk-in Closets
- Washer and Dryer in Home
* In Select Apartment Homes
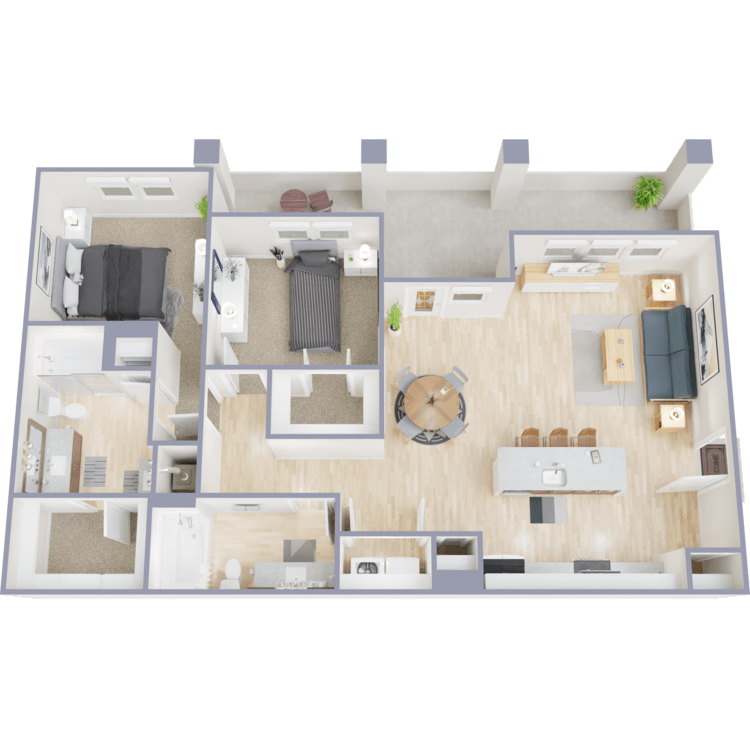
B4 AF
Details
- Beds: 2 Bedrooms
- Baths: 2
- Square Feet: 1184
- Rent: Call for details.
- Deposit: Call for details.
Floor Plan Amenities
- 9Ft Ceilings
- All-electric Kitchen
- Balcony or Patio
- Cable Ready
- Carpeted Floors
- Ceiling Fans
- Central Air and Heating
- Dishwasher
- Hardwood Floors
- Microwave
- Mini Blinds
- Pantry
- Refrigerator
- Vaulted Ceilings
- Walk-in Closets
- Washer and Dryer in Home
* In Select Apartment Homes
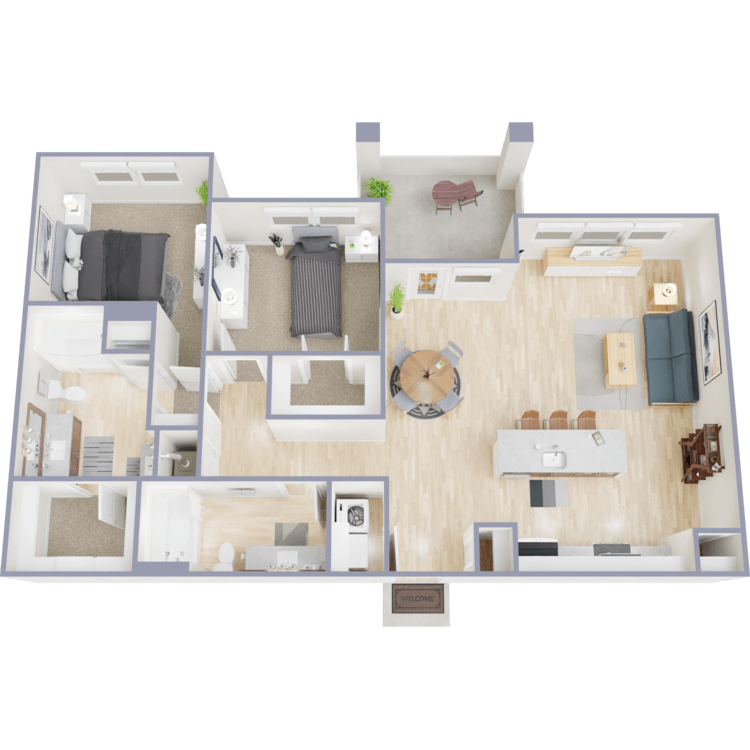
B5
Details
- Beds: 2 Bedrooms
- Baths: 2
- Square Feet: 1211
- Rent: $1276-$1702
- Deposit: $200
Floor Plan Amenities
- 9Ft Ceilings
- All-electric Kitchen
- Balcony or Patio
- Cable Ready
- Carpeted Floors
- Ceiling Fans
- Central Air and Heating
- Dishwasher
- Hardwood Floors
- Microwave
- Mini Blinds
- Pantry
- Refrigerator
- Vaulted Ceilings
- Walk-in Closets
- Washer and Dryer in Home
* In Select Apartment Homes
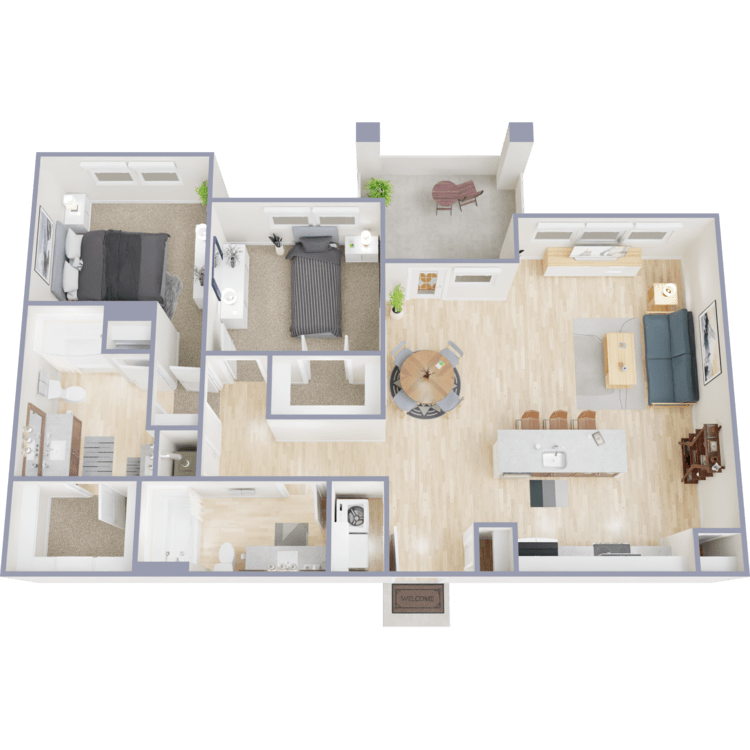
B5 AF
Details
- Beds: 2 Bedrooms
- Baths: 2
- Square Feet: 1211
- Rent: Call for details.
- Deposit: Call for details.
Floor Plan Amenities
- 9Ft Ceilings
- All-electric Kitchen
- Balcony or Patio
- Cable Ready
- Carpeted Floors
- Ceiling Fans
- Central Air and Heating
- Dishwasher
- Hardwood Floors
- Microwave
- Mini Blinds
- Pantry
- Refrigerator
- Vaulted Ceilings
- Walk-in Closets
- Washer and Dryer in Home
* In Select Apartment Homes
3 Bedroom Floor Plan
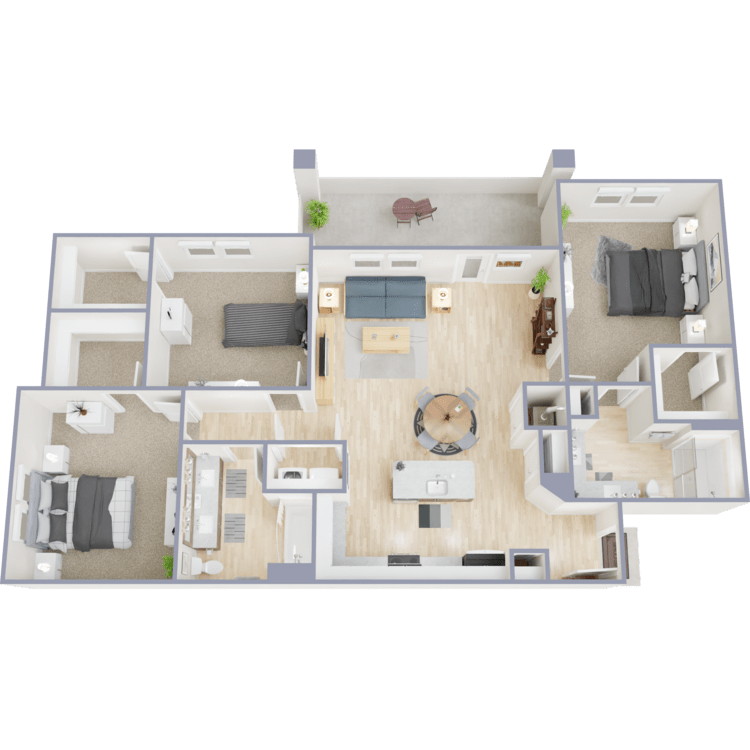
C1
Details
- Beds: 3 Bedrooms
- Baths: 2
- Square Feet: 1436
- Rent: $1419-$1892
- Deposit: $250
Floor Plan Amenities
- 9Ft Ceilings
- All-electric Kitchen
- Balcony or Patio
- Cable Ready
- Carpeted Floors
- Ceiling Fans
- Central Air and Heating
- Dishwasher
- Hardwood Floors
- Microwave
- Mini Blinds
- Pantry
- Refrigerator
- Vaulted Ceilings
- Walk-in Closets
- Washer and Dryer in Home
* In Select Apartment Homes
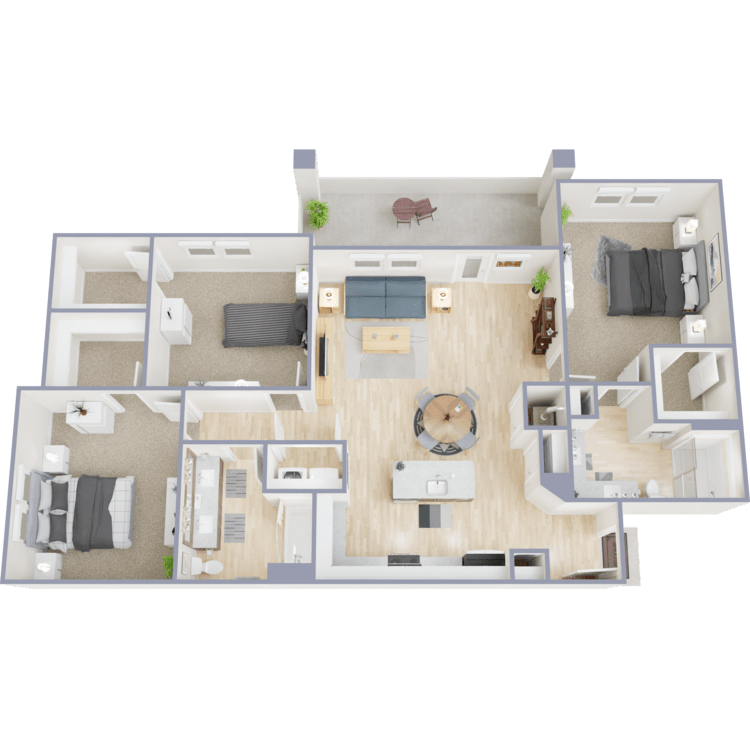
C1 AF
Details
- Beds: 3 Bedrooms
- Baths: 2
- Square Feet: 1436
- Rent: Call for details.
- Deposit: Call for details.
Floor Plan Amenities
- 9Ft Ceilings
- All-electric Kitchen
- Balcony or Patio
- Cable Ready
- Carpeted Floors
- Ceiling Fans
- Central Air and Heating
- Dishwasher
- Hardwood Floors
- Microwave
- Mini Blinds
- Pantry
- Refrigerator
- Vaulted Ceilings
- Walk-in Closets
- Washer and Dryer in Home
* In Select Apartment Homes
Show Unit Location
Select a floor plan or bedroom count to view those units on the overhead view on the site map. If you need assistance finding a unit in a specific location please call us at 346-633-4091 TTY: 711.
Amenities
Explore what your community has to offer
Community Amenities
- 24-Hour Fully-equipped Fitness Center
- 24/7 Access to Package Lockers
- Attached and Detached Garages Available*
- Clubhouse with Complimentary Coffee Bar
- Conference Room with Presentation Capabilities
- Convenient to Shopping, Dining, Recreation, and Nightlife
- Door-to-door Trash Pick Up
- Gated Community
- Large Social Lounge with Billiards, Shuffleboard, Entertainment Kitchen, and Screening Room
- Live/Work Space with Private Huddle Room, iMac/Microsoft Computers and Printer Access
- On-site Pet Park with Pet Grooming Station
- Reserved Covered Parking Available
- Resort-style Pool with Sun Shelves and a Covered Patio with Soft Seating, Trellises, TV, Grilling stations, and Wi-Fi
- Zen Courtyard with a TV, Covered Patio, Grilling Stations, Built-in Seating, Fire Pit, Outdoor Games, Wi-Fi, and a Yoga Lawn
- Zoned to Spring ISD
* In Select Apartment Homes
Apartment Features
- 9Ft Ceilings
- All-electric Kitchen
- Balcony or Patio
- Cable Ready
- Carpeted Floors
- Ceiling Fans
- Central Air and Heating
- Dishwasher
- Hardwood Floors
- Microwave
- Mini Blinds
- Pantry
- Refrigerator
- Vaulted Ceilings
- Walk-in Closets
- Washer and Dryer in Home
Pet Policy
Pets Welcome Upon Approval. Breed restrictions apply. Limit of 2 pets per home. Non-refundable pet fee is $500 per pet. Monthly pet rent of $25 will be charged per pet. You are required to register your pet with Pet Screening at the time of Application and Renewal. A pet agreement on file is required. Non-acceptable canine breeds: Pit Bull, Rottweiler, Doberman, German Shepherd, Husky, Malamute, Akita, Wolf-hybrid, St. Bernard, Great Danes, Chow, Bull Mastiff, Dalmatian, and Standard Poodle, unless proper documentation is provided in advance that the pet is a service animal and reasonable accommodation, has been requested. Please Call For Details. Pet Amenities: Dog Park Pet Grooming Station
Photos
Amenities
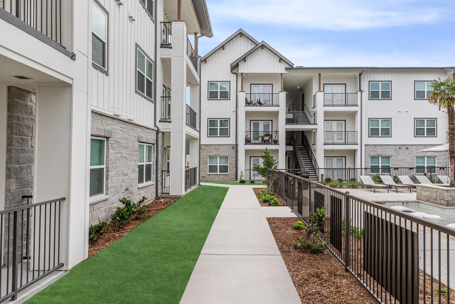
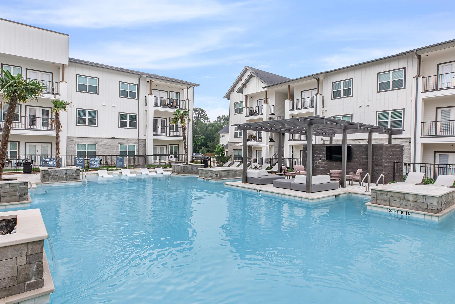
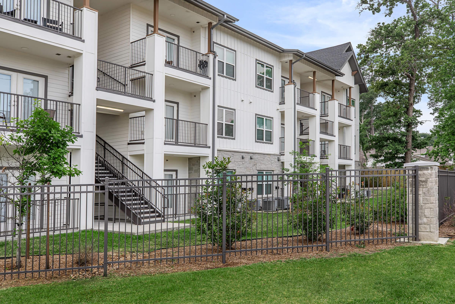
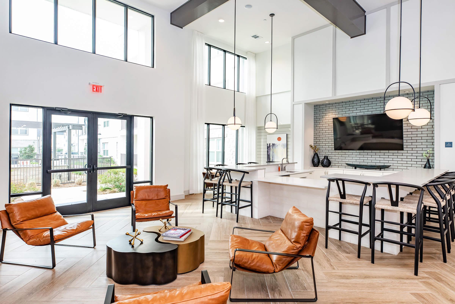
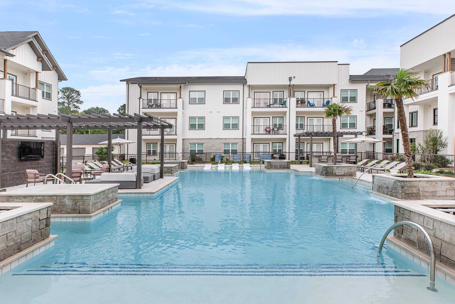
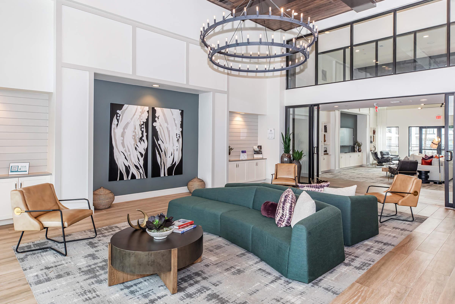
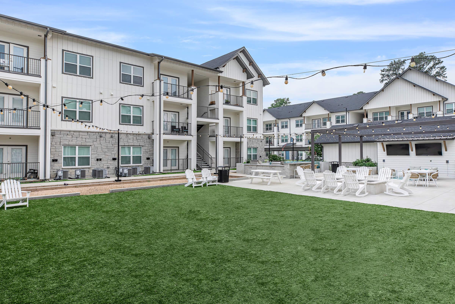
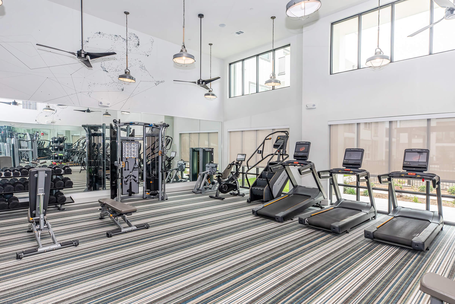
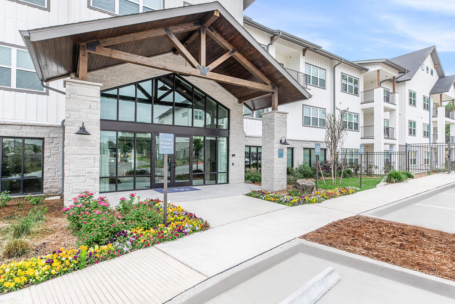
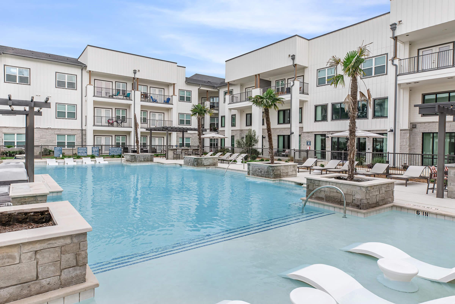
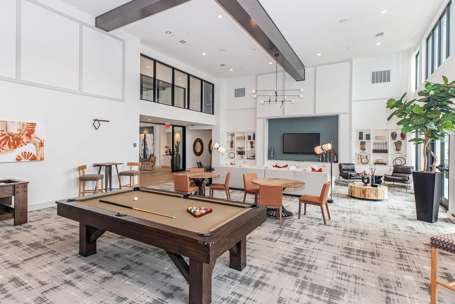
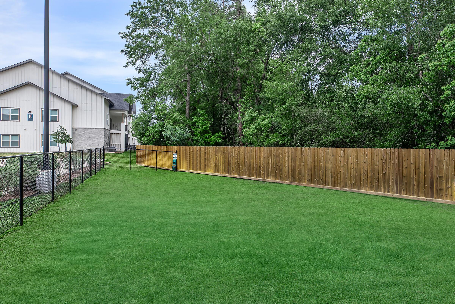
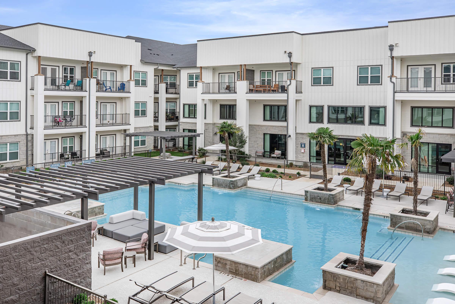
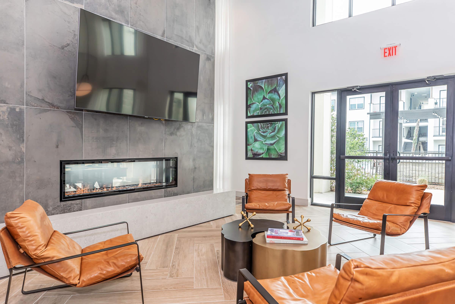
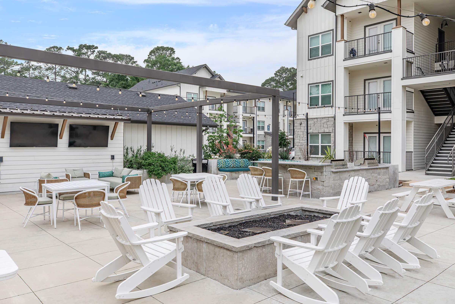
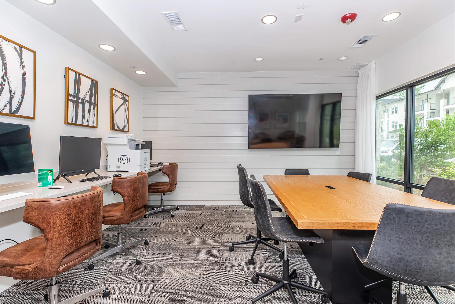
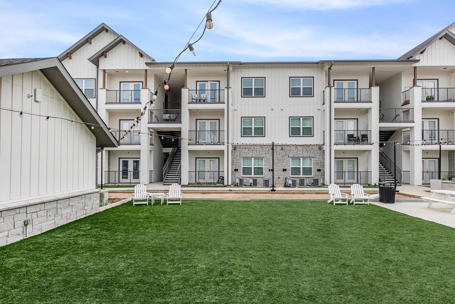
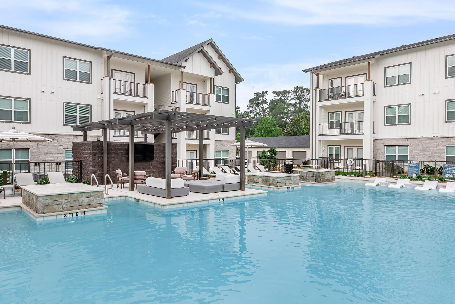
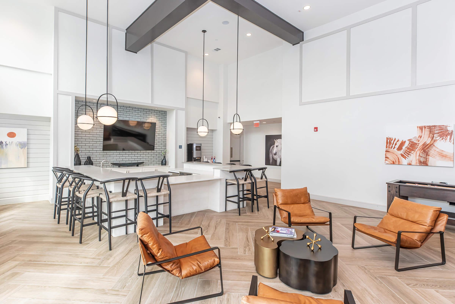
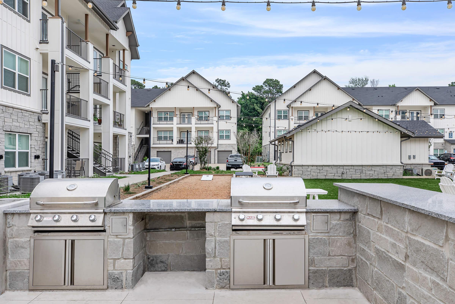
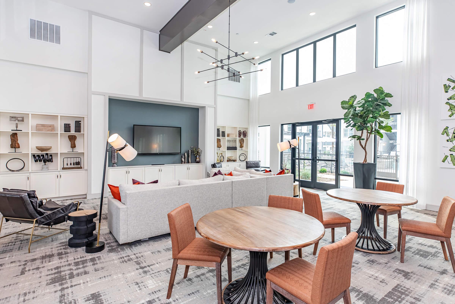
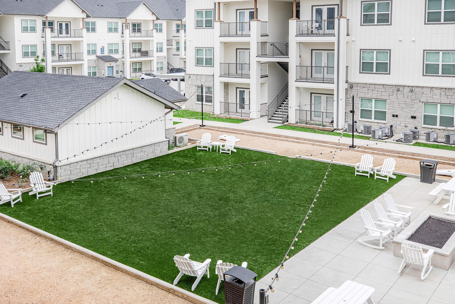
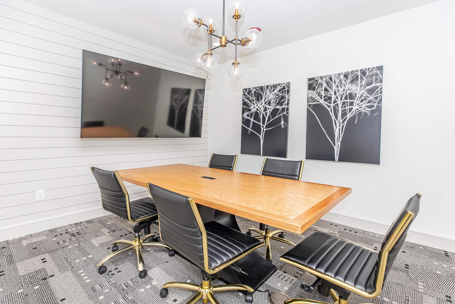
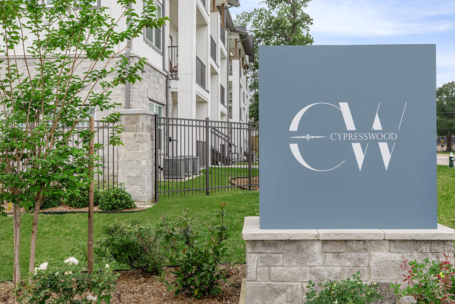
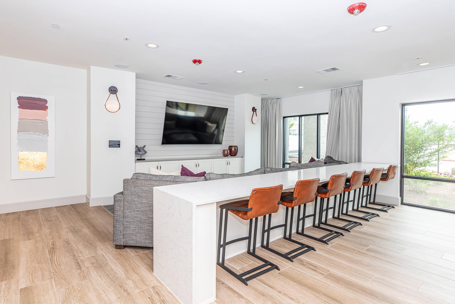
Model A1









Model A2











Model B2










Model B3













Neighborhood
Points of Interest
CW Cypresswood
Located 708 E Cypresswood Drive Spring, TX 77373Bank
Elementary School
Entertainment
Fitness Center
Grocery Store
High School
Library
Mass Transit
Middle School
Park
Post Office
Preschool
Restaurant
Salons
Shopping
Shopping Center
University
Contact Us
Come in
and say hi
708 E Cypresswood Drive
Spring,
TX
77373
Phone Number:
346-633-4091
TTY: 711
Office Hours
Monday through Friday: 9:30 AM to 5:30 PM. Saturday: 10:00 AM to 5:00 PM. Sunday: Closed.